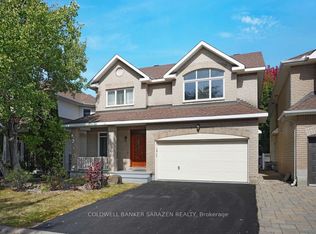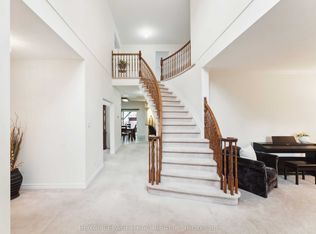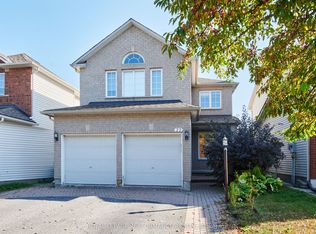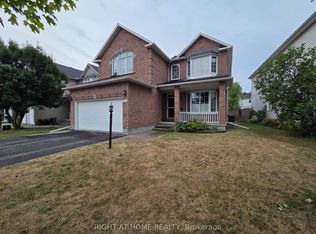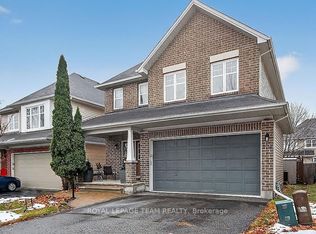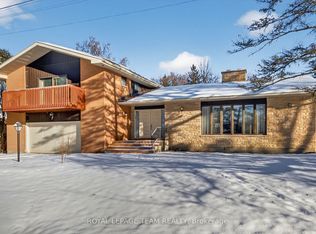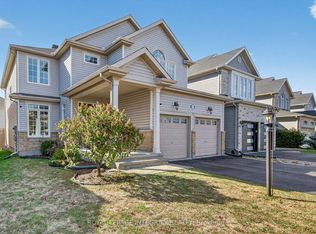Nestled on a quiet, family-friendly street, this 4+1 bedroom, 3 bathroom home offers comfort and function in equal measure. Just a short walk from a park and several elementary schools, it's the perfect setting for family life. The main floor features a bright, separate living room at the front of the home - an ideal spot for a peaceful retreat or a beautifully lit Christmas tree. A formal dining room connects seamlessly to the welcoming kitchen, complete with quartz countertops, a casual eating area, and a view of the cozy family room with its gas fireplace. A convenient powder room, laundry area, and private den for working from home complete the main level. Upstairs, the spacious primary bedroom includes a large walk-in closet and a generous 4-piece ensuite with a relaxing corner soaker tub. Three additional bedrooms and another full bathroom provide plenty of space for family or guests. The fully finished basement provides even more living space, featuring an expansive family room and another surprisingly large bedroom. Outside, you can enjoy a deck in the fully fenced backyard. Recent updates include fresh paint throughout and new carpet on the second level.
Pending
C$888,800
19 Athena Way, Ottawa, ON K2G 6S1
5beds
3baths
Single Family Residence
Built in ----
4,233.47 Square Feet Lot
$-- Zestimate®
C$--/sqft
C$-- HOA
What's special
- 38 days |
- 25 |
- 0 |
Zillow last checked: 8 hours ago
Listing updated: December 08, 2025 at 08:48am
Listed by:
ROYAL LEPAGE TEAM REALTY
Source: TRREB,MLS®#: X12502158 Originating MLS®#: Ottawa Real Estate Board
Originating MLS®#: Ottawa Real Estate Board
Facts & features
Interior
Bedrooms & bathrooms
- Bedrooms: 5
- Bathrooms: 3
Primary bedroom
- Level: Second
- Dimensions: 3.66 x 5.64
Bedroom 2
- Level: Second
- Dimensions: 3.25 x 3.76
Bedroom 3
- Level: Second
- Dimensions: 3.25 x 4.27
Bedroom 4
- Level: Second
- Dimensions: 3.35 x 3.1
Bedroom 5
- Level: Basement
- Dimensions: 5.3 x 5.4
Breakfast
- Level: Main
- Dimensions: 2.59 x 3.35
Den
- Level: Main
- Dimensions: 3.35 x 3.35
Dining room
- Level: Main
- Dimensions: 4.27 x 3.35
Family room
- Level: Main
- Dimensions: 4.19 x 4.34
Kitchen
- Level: Main
- Dimensions: 3.28 x 3.35
Living room
- Level: Main
- Dimensions: 3.35 x 4.57
Recreation
- Level: Basement
- Dimensions: 3.95 x 8.4
Heating
- Forced Air, Gas
Cooling
- Central Air
Features
- Basement: Full,Finished
- Has fireplace: Yes
- Fireplace features: Family Room, Natural Gas
Interior area
- Living area range: 2500-3000 null
Video & virtual tour
Property
Parking
- Total spaces: 4
- Parking features: Inside Entrance, Garage Door Opener
- Has garage: Yes
Features
- Stories: 2
- Patio & porch: Deck
- Pool features: None
Lot
- Size: 4,233.47 Square Feet
- Features: Fenced Yard, Park
Details
- Parcel number: 047334400
Construction
Type & style
- Home type: SingleFamily
- Property subtype: Single Family Residence
Materials
- Brick, Vinyl Siding
- Foundation: Poured Concrete
- Roof: Asphalt Shingle
Utilities & green energy
- Sewer: Sewer
Community & HOA
Community
- Security: Smoke Detector(s), Carbon Monoxide Detector(s)
Location
- Region: Ottawa
Financial & listing details
- Annual tax amount: C$6,302
- Date on market: 11/3/2025
ROYAL LEPAGE TEAM REALTY
By pressing Contact Agent, you agree that the real estate professional identified above may call/text you about your search, which may involve use of automated means and pre-recorded/artificial voices. You don't need to consent as a condition of buying any property, goods, or services. Message/data rates may apply. You also agree to our Terms of Use. Zillow does not endorse any real estate professionals. We may share information about your recent and future site activity with your agent to help them understand what you're looking for in a home.
Price history
Price history
Price history is unavailable.
Public tax history
Public tax history
Tax history is unavailable.Climate risks
Neighborhood: K2G
Nearby schools
GreatSchools rating
No schools nearby
We couldn't find any schools near this home.
- Loading
