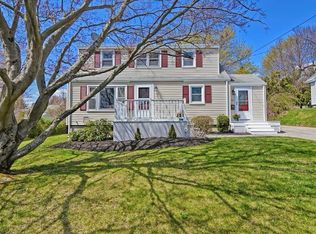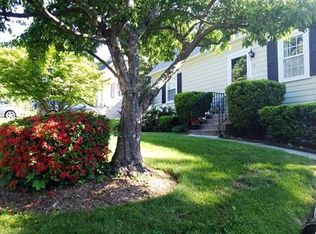Renovated Cape in desirable Tatnuck area is ready for you to move right in! Beautifully remodeled kitchen features stunning tile backsplash, updated white cabinets, granite countertops & brand new s/s appliances. Sun filled living room opens to the kitchen & dining room providing plenty of room for entertaining guests! First floor bedroom offers ample closet space! 2 spacious bedrooms on the second floor with new w/w carpeting & tons of natural light! Bonus room & ¾ bath in lower level offers additional living space - could be used as office or family room, you decide! Plenty of storage space throughout! A good-sized backyard with large storage shed completes the package. Close to public transportation, parks, shops & more!
This property is off market, which means it's not currently listed for sale or rent on Zillow. This may be different from what's available on other websites or public sources.

