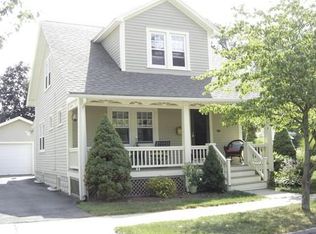THIS JUST MIGHT BE THE HOME FOR YOU! From the moment you step inside, you can't help but feel at home. There is more than meets the eye in this classic East Forest Park gem. The owners really took great care of it and made it feel warm and inviting. The first-floor layout is functional and includes an expanded living room, formal dining room leads to the large newer deck, remodeled kitchen and a half bath. The second floor has three functional bedrooms with great closets and remodeled bathroom. The fenced-in back yard is just the right size and improved with a large new deck and an open porch off the garage to make it that much more enjoyable. Newer roof, newer boiler and solar panels for efficient living are all here for you. This home is a great value for what it offers and certainly will not last.
This property is off market, which means it's not currently listed for sale or rent on Zillow. This may be different from what's available on other websites or public sources.

