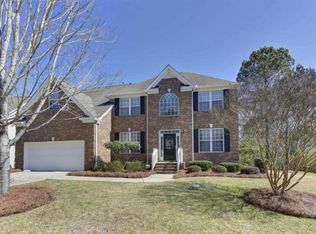WOW! Need room...here it is. 7 bedrooms (one is currently fitted for an office with counters, storage, etc). One bedroom on first floor with full bathroom right outside door. Loft on second floor landing overlooking formal living. Master and 3 more bedrooms on second floor, Bedrooms #6 and #7, play area and full bath on 3rd floor. Outstanding kitchen with NEW luxury vinyl plank flooring open to Great room with bookcases and gas fireplace. Wiring for surround sound. Beautiful tile back-splash in kitchen along with island, pantry, plenty of cabinets and fridge! THREE car attached garage! HUGE fenced backyard....plenty of home for just the right family!! Brand new architectural 50 year shingle roof!! Transferable Termite Bond with Clark's. Completely repainted a neutral color throughout, even the closets and most ceilings. Fresh for YOUR family!!
This property is off market, which means it's not currently listed for sale or rent on Zillow. This may be different from what's available on other websites or public sources.
