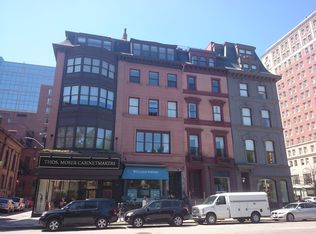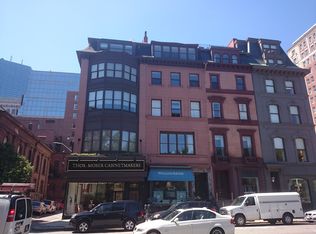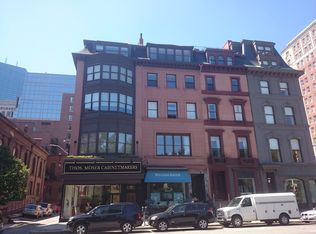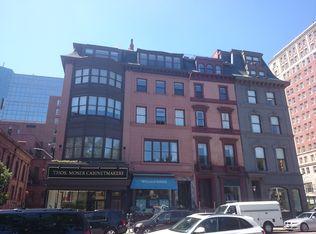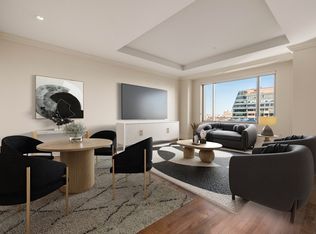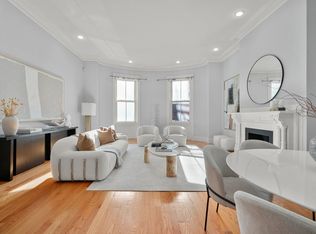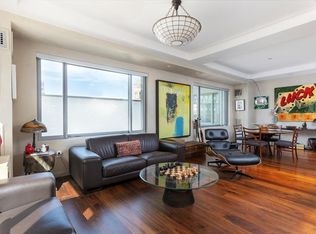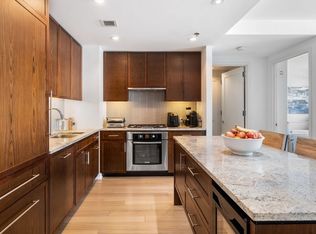Overlooking the iconic Boston Public Garden, this newly renovated Back Bay penthouse offers a rare opportunity to live front row in one of the city's most coveted settings. Located in an elevator building, this floor-through 2-bedroom, 1.5-bath residence features an expansive living/dining area with five oversized windows framing breathtaking views of the Public Garden, the State House, and the city skyline. The sleek, custom kitchen is outfitted with Miele and Sub-Zero appliances, an induction cooktop, half refrigerator, double freezer drawers, and bespoke cabinetry. Two sunny spacious bedrooms have built out closets and share a stunning Boffi-designed bath. Additional luxuries include Central Air, in-unit Miele laundry, designer lighting, new flooring, motorized blinds throughout, and a large coat closet with ample storage. A sophisticated city retreat or full-time residence--steps from Newbury Street, fine dining, and the serenity of the Garden.
For sale
$1,995,000
19 Arlington St APT 53, Boston, MA 02116
2beds
1,286sqft
Est.:
Condominium
Built in 1861
-- sqft lot
$1,958,000 Zestimate®
$1,551/sqft
$1,793/mo HOA
What's special
Central airLarge coat closetMotorized blindsStunning boffi-designed bathInduction cooktopBuilt out closetsOversized windows
- 63 days |
- 803 |
- 11 |
Zillow last checked: 8 hours ago
Listing updated: 21 hours ago
Listed by:
Beth Dickerson,
Gibson Sothebys Boston Back Bay
Source: LINK,MLS#: 240891
Tour with a local agent
Facts & features
Interior
Bedrooms & bathrooms
- Bedrooms: 2
- Bathrooms: 2
- Full bathrooms: 1
- 1/2 bathrooms: 1
Kitchen
- Features: F
Heating
- Electric
Features
- AC, D/D, E, PetsOK, Sunny, TR, Vws, W/D
- Flooring: Sunny floor through penthouse
- Has fireplace: No
Interior area
- Total structure area: 1,286
- Total interior livable area: 1,286 sqft
Construction
Type & style
- Home type: Condo
- Property subtype: Condominium
Condition
- Year built: 1861
- Major remodel year: 2023
Community & HOA
HOA
- HOA fee: $1,793 monthly
Location
- Region: Boston
Financial & listing details
- Price per square foot: $1,551/sqft
- Date on market: 10/9/2025
- Listing agreement: E
Estimated market value
$1,958,000
$1.86M - $2.06M
$6,424/mo
Price history
Price history
| Date | Event | Price |
|---|---|---|
| 11/11/2025 | Contingent | $1,995,000$1,551/sqft |
Source: MLS PIN #73370722 Report a problem | ||
| 5/7/2025 | Listed for sale | $1,995,000$1,551/sqft |
Source: MLS PIN #73370722 Report a problem | ||
| 8/31/2018 | Listing removed | $3,500$3/sqft |
Source: Zillow Rental Manager Report a problem | ||
| 7/30/2018 | Listed for rent | $3,500+6.1%$3/sqft |
Source: Zillow Rental Manager Report a problem | ||
| 5/5/2014 | Listing removed | $3,300$3/sqft |
Source: Boston Realty Net Report a problem | ||
Public tax history
Public tax history
Tax history is unavailable.BuyAbility℠ payment
Est. payment
$13,767/mo
Principal & interest
$10162
HOA Fees
$1793
Other costs
$1812
Climate risks
Neighborhood: Back Bay
Nearby schools
GreatSchools rating
- 6/10Josiah Quincy Elementary SchoolGrades: PK-5Distance: 0.5 mi
- 3/10Quincy Upper SchoolGrades: 6-12Distance: 0.3 mi
- 2/10Boston Adult AcademyGrades: 11-12Distance: 0.3 mi
- Loading
- Loading
