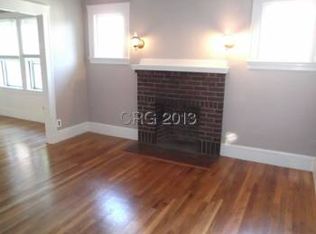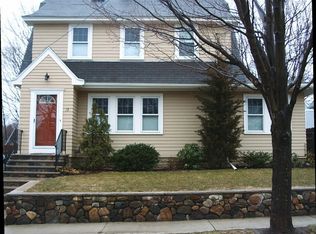Sold for $990,000
$990,000
19 Arlington Rd, Waltham, MA 02453
3beds
2,212sqft
Single Family Residence
Built in 1927
5,001 Square Feet Lot
$989,000 Zestimate®
$448/sqft
$4,297 Estimated rent
Home value
$989,000
$910,000 - $1.07M
$4,297/mo
Zestimate® history
Loading...
Owner options
Explore your selling options
What's special
Welcome to this stunningly renovated bungalow featuring 3 bedrooms and 3 baths, high-end finishes and beautiful hardwood floors throughout. Enjoy the light filled open concept living area with elegant fireplace, dining area and a kitchen with granite countertops, stainless steel appliances, and a breakfast bar. Two bedrooms and a full bath with modern fixtures on the 1st floor. Upstairs, the expansive primary suite features an en-suite bathroom with a double vanity, oversized tiled shower, built-in drawers and walk-in closets, extra storage closets plus an additional bonus skylit room for office, gym or sitting area.The finished basement boasts a stone fireplace, ideal for a cozy family room, playroom or office. Along with a full bathroom, spacious laundry room, and ample storage. The backyard is complete with a composite deck and fenced-in yard. Conveniently located on the Waltham/Newton line, with easy access to transportation, Rt. 128, Mass Pike, shops and dining.
Zillow last checked: 8 hours ago
Listing updated: May 16, 2025 at 05:19am
Listed by:
Christopher Gentile 617-835-0845,
RTN Realty Advisors LLC. 617-835-0845,
Christopher Gentile 617-835-0845
Bought with:
The Varano Realty Group
Keller Williams Realty
Source: MLS PIN,MLS#: 73336408
Facts & features
Interior
Bedrooms & bathrooms
- Bedrooms: 3
- Bathrooms: 3
- Full bathrooms: 3
Primary bedroom
- Features: Bathroom - Full, Walk-In Closet(s), Closet/Cabinets - Custom Built, Flooring - Hardwood, Dressing Room, Recessed Lighting, Remodeled, Half Vaulted Ceiling(s)
- Level: Second
Bedroom 2
- Features: Ceiling Fan(s), Closet, Flooring - Hardwood, Lighting - Overhead
- Level: First
Bedroom 3
- Features: Closet, Flooring - Hardwood, Lighting - Overhead
- Level: First
Bathroom 1
- Features: Bathroom - Full, Bathroom - Double Vanity/Sink, Bathroom - Tiled With Shower Stall, Flooring - Stone/Ceramic Tile, Countertops - Stone/Granite/Solid, Lighting - Sconce, Lighting - Overhead
- Level: Second
Bathroom 2
- Features: Bathroom - Full, Bathroom - Tiled With Tub & Shower, Flooring - Stone/Ceramic Tile, Countertops - Stone/Granite/Solid, Lighting - Sconce, Lighting - Overhead
- Level: First
Bathroom 3
- Features: Bathroom - Full, Bathroom - With Shower Stall
- Level: Basement
Dining room
- Features: Flooring - Hardwood, Open Floorplan, Recessed Lighting, Remodeled, Lighting - Overhead
- Level: First
Family room
- Features: Bathroom - Full, Closet, Flooring - Wall to Wall Carpet, Recessed Lighting, Remodeled
- Level: Basement
Kitchen
- Features: Flooring - Hardwood, Countertops - Stone/Granite/Solid, Breakfast Bar / Nook, Cabinets - Upgraded, Exterior Access, Open Floorplan, Remodeled, Stainless Steel Appliances
- Level: First
Living room
- Features: Flooring - Hardwood, Recessed Lighting, Remodeled
- Level: First
Heating
- Baseboard, Natural Gas
Cooling
- Ductless
Appliances
- Included: Electric Water Heater
- Laundry: Washer Hookup, Sink, In Basement
Features
- Flooring: Wood
- Basement: Interior Entry
- Number of fireplaces: 2
- Fireplace features: Family Room, Living Room
Interior area
- Total structure area: 2,212
- Total interior livable area: 2,212 sqft
- Finished area above ground: 1,694
- Finished area below ground: 518
Property
Parking
- Total spaces: 3
- Parking features: Paved Drive, Off Street, Tandem
- Uncovered spaces: 3
Features
- Patio & porch: Deck
- Exterior features: Deck, Fenced Yard
- Fencing: Fenced
Lot
- Size: 5,001 sqft
Details
- Parcel number: M:078 B:005 L:0015,841564
- Zoning: 1
Construction
Type & style
- Home type: SingleFamily
- Architectural style: Bungalow
- Property subtype: Single Family Residence
Materials
- Foundation: Other
Condition
- Year built: 1927
Utilities & green energy
- Electric: Circuit Breakers
- Sewer: Public Sewer
- Water: Public
- Utilities for property: for Electric Oven
Community & neighborhood
Location
- Region: Waltham
Price history
| Date | Event | Price |
|---|---|---|
| 5/15/2025 | Sold | $990,000-5.6%$448/sqft |
Source: MLS PIN #73336408 Report a problem | ||
| 3/18/2025 | Contingent | $1,049,000$474/sqft |
Source: MLS PIN #73336408 Report a problem | ||
| 3/11/2025 | Price change | $1,049,000-2.9%$474/sqft |
Source: MLS PIN #73336408 Report a problem | ||
| 3/4/2025 | Price change | $1,079,900-1.8%$488/sqft |
Source: MLS PIN #73336408 Report a problem | ||
| 2/19/2025 | Listed for sale | $1,099,900+223.5%$497/sqft |
Source: MLS PIN #73336408 Report a problem | ||
Public tax history
| Year | Property taxes | Tax assessment |
|---|---|---|
| 2025 | $6,384 +2.4% | $650,100 +0.5% |
| 2024 | $6,235 +0.4% | $646,800 +7.5% |
| 2023 | $6,209 -0.9% | $601,600 +7% |
Find assessor info on the county website
Neighborhood: 02453
Nearby schools
GreatSchools rating
- 5/10Henry Whittemore Elementary SchoolGrades: K-5Distance: 0.1 mi
- 6/10John W. McDevitt Middle SchoolGrades: 6-8Distance: 1.1 mi
- 3/10Waltham Sr High SchoolGrades: 9-12Distance: 2.2 mi
Get a cash offer in 3 minutes
Find out how much your home could sell for in as little as 3 minutes with a no-obligation cash offer.
Estimated market value$989,000
Get a cash offer in 3 minutes
Find out how much your home could sell for in as little as 3 minutes with a no-obligation cash offer.
Estimated market value
$989,000

