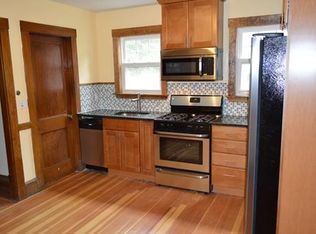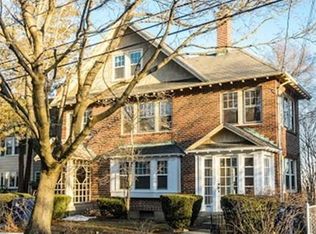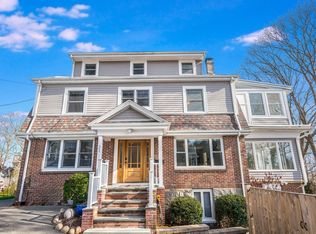Wowie! Lots of space? Yes! Top location? Yes! Great functionality? Yes, again! This one checks off all your boxes. 4 floors of living steps from Arnold Arboretum and with great indoor/outdoor rooms! First floor has an eat-in kitchen, formal dining room with built-ins, brick fireplace living room, lavatory+ laundry and bonus room leading to screened porch! 3 bedrooms and full bath with Jacuzzi on the second floor; the master BR has a private deck!. 2 more bedrooms/offices on 3rd floor! The finished basement has a huge family/exercise room and huge bathroom with steam shower, gas fireplace and 4 person hot tub! Direct walk-out to lovely rear yard! Comfortable rear yard with private patio and electric shed! Garage and plenty of parking! More photos coming on Friday.Peter's hill ...Deadend Street to Arboretum
This property is off market, which means it's not currently listed for sale or rent on Zillow. This may be different from what's available on other websites or public sources.


