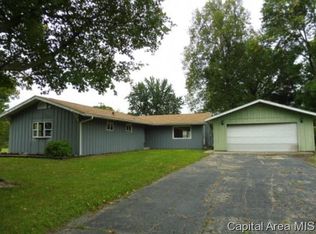Sold for $280,000
$280,000
19 Arabian Trl, Springfield, IL 62702
4beds
2,186sqft
Single Family Residence, Residential
Built in 1962
0.51 Acres Lot
$291,600 Zestimate®
$128/sqft
$1,874 Estimated rent
Home value
$291,600
Estimated sales range
Not available
$1,874/mo
Zestimate® history
Loading...
Owner options
Explore your selling options
What's special
Proudly presenting 19 Arabian Trail, Springfield, a stunning 4-bedroom, 2-bath home conveniently located near Springfield's West side amenities. Step inside to an inviting living room that boasts a beautiful fireplace, custom bookcase, and oversized windows that flood the space with natural light. This completely updated home features modern and trendy finishes, including a brand-new kitchen with sleek white cabinetry, luxurious quartz countertops, and stainless steel appliances. Both bathrooms are thoughtfully designed with custom tile work and elegant brass hardware. Enjoy the durability and warmth of wide-plank luxury vinyl plank flooring throughout, and savor the outdoor charm with a covered front porch and an expansive covered deck, perfect for entertaining or relaxing. Situated on an oversized corner lot, this property also offers a freshly paved driveway, adding to its lovely curb appeal. Pre-inspected for your convenience. Don’t miss your chance to own this move-in-ready gem!
Zillow last checked: 8 hours ago
Listing updated: March 14, 2025 at 01:19pm
Listed by:
Matt Garrison Mobl:217-638-8500,
The Real Estate Group, Inc.
Bought with:
Matt Garrison, 475176635
The Real Estate Group, Inc.
Source: RMLS Alliance,MLS#: CA1033780 Originating MLS: Capital Area Association of Realtors
Originating MLS: Capital Area Association of Realtors

Facts & features
Interior
Bedrooms & bathrooms
- Bedrooms: 4
- Bathrooms: 2
- Full bathrooms: 2
Bedroom 1
- Level: Upper
- Dimensions: 14ft 0in x 14ft 1in
Bedroom 2
- Level: Upper
- Dimensions: 11ft 9in x 10ft 8in
Bedroom 3
- Level: Upper
- Dimensions: 14ft 0in x 12ft 6in
Bedroom 4
- Level: Lower
- Dimensions: 11ft 1in x 12ft 4in
Other
- Level: Main
- Dimensions: 11ft 1in x 7ft 1in
Additional room
- Description: Screened in Porch
- Level: Main
- Dimensions: 20ft 1in x 11ft 9in
Family room
- Level: Lower
- Dimensions: 20ft 4in x 14ft 2in
Kitchen
- Level: Main
- Dimensions: 16ft 8in x 8ft 9in
Living room
- Level: Main
- Dimensions: 21ft 8in x 14ft 1in
Lower level
- Area: 706
Main level
- Area: 700
Upper level
- Area: 780
Heating
- Baseboard
Cooling
- Central Air
Appliances
- Included: Dishwasher, Range, Refrigerator
Features
- Ceiling Fan(s)
- Has basement: Yes
- Number of fireplaces: 1
- Fireplace features: Living Room
Interior area
- Total structure area: 2,186
- Total interior livable area: 2,186 sqft
Property
Parking
- Total spaces: 2
- Parking features: Attached
- Attached garage spaces: 2
Features
- Patio & porch: Screened
Lot
- Size: 0.51 Acres
- Dimensions: 135 x 165
- Features: Corner Lot, Level
Details
- Parcel number: 1419.0278010
Construction
Type & style
- Home type: SingleFamily
- Property subtype: Single Family Residence, Residential
Materials
- Frame, Brick, Vinyl Siding
- Foundation: Slab
- Roof: Shingle
Condition
- New construction: No
- Year built: 1962
Utilities & green energy
- Sewer: Public Sewer
- Water: Public
Community & neighborhood
Location
- Region: Springfield
- Subdivision: Val E Vue
Price history
| Date | Event | Price |
|---|---|---|
| 3/14/2025 | Sold | $280,000-5.1%$128/sqft |
Source: | ||
| 2/20/2025 | Pending sale | $295,000$135/sqft |
Source: | ||
| 2/15/2025 | Contingent | $295,000$135/sqft |
Source: | ||
| 1/30/2025 | Price change | $295,000-1.7%$135/sqft |
Source: | ||
| 1/29/2025 | Pending sale | $300,000$137/sqft |
Source: | ||
Public tax history
| Year | Property taxes | Tax assessment |
|---|---|---|
| 2024 | $4,554 +6.1% | $65,221 +9.5% |
| 2023 | $4,294 +6.2% | $59,573 +6.2% |
| 2022 | $4,043 +11.9% | $56,119 +3.9% |
Find assessor info on the county website
Neighborhood: 62702
Nearby schools
GreatSchools rating
- 2/10Jane Addams Elementary SchoolGrades: K-5Distance: 1 mi
- 2/10U S Grant Middle SchoolGrades: 6-8Distance: 1.9 mi
- 1/10Lanphier High SchoolGrades: 9-12Distance: 3 mi
Get pre-qualified for a loan
At Zillow Home Loans, we can pre-qualify you in as little as 5 minutes with no impact to your credit score.An equal housing lender. NMLS #10287.
