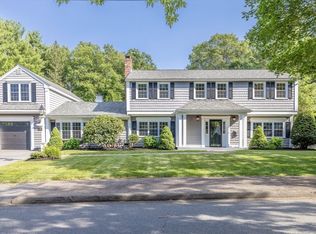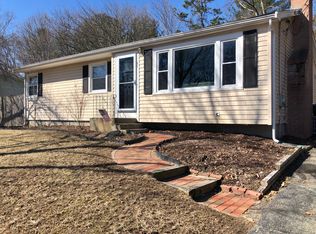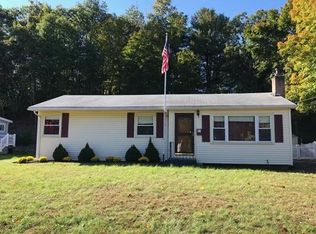Welcome home to 19 Appleton Road! This Contemporary Colonial Style Home is Simply Spectacular! Without question the nicest redevelopment project available in Natick featuring top quality finishes. There's a modern & open floor plan with 3 levels of living, 4 bedrooms, 2 & 1/2 baths, a private home office & a true 2-CAR-GARAGE. The gourmet kitchen features custom solid wood cabinetry, high end stainless appliances, gas cooking, ceramic floors, custom back splash & a large peninsula complete with a breakfast bar. There's also a formal living room, a private home office & an oversized family room complete with a gas fireplace & sliders to the rear patio. Additional amenities include an abundance of recessed lighting, central vacuum, gas heating, central A/C, a full laundry suite, gorgeous crown moldings & interior trim, security system & so much more. Everything in this home is brand new & it's situated in Natick's highly coveted Wethersfield Neighborhood!
This property is off market, which means it's not currently listed for sale or rent on Zillow. This may be different from what's available on other websites or public sources.


