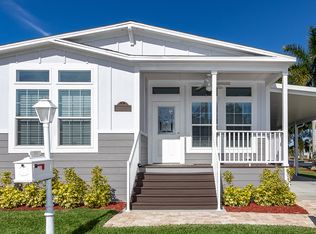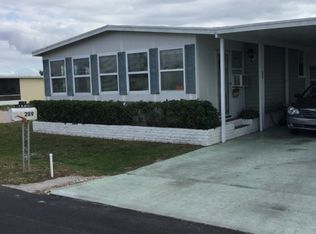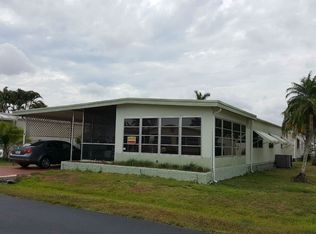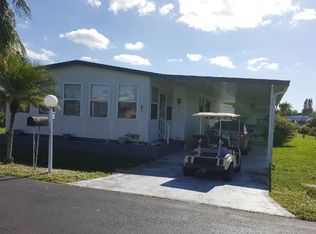Move In Ready and available for FAST closing! Easy and attractive financing available! As soon as you enter this home you will immediately notice the 9' ceilings with a tray in the living room which opens to the ultimate kitchen that offers all the bells and whistles including soft close cabinets that go to the ceiling, built-in microwave, stainless appliances, farm sink, glass cook top w/pot filler, Chicago style brick back splash and under cabinet lighting. Wood plank laminate flooring in the entire living area, third bedroom or Den w/French glass doors, master bath with tiled walk-in shower with seat, LED recessed lighting through out, 5" crown and base boards in entire home and much more!
This property is off market, which means it's not currently listed for sale or rent on Zillow. This may be different from what's available on other websites or public sources.



