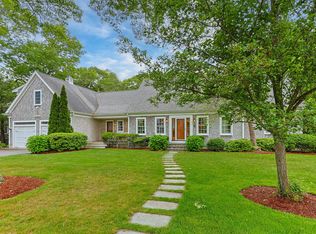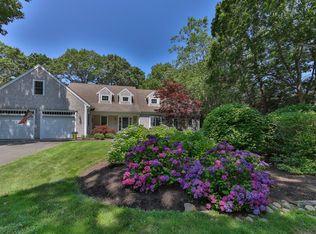Sold for $1,550,000
$1,550,000
19 Angus Way, Barnstable, MA 02630
3beds
5,013sqft
Single Family Residence
Built in 2007
0.45 Acres Lot
$-- Zestimate®
$309/sqft
$-- Estimated rent
Home value
Not available
Estimated sales range
Not available
Not available
Zestimate® history
Loading...
Owner options
Explore your selling options
What's special
Tucked in the coveted Wequaquet Heights Association, this custom Centerville Cape blends timeless design with lakeside living. Just moments from Wequaquet Lake—Barnstable’s largest—the home includes access to a private beach, boat launch, dock, kayak storage, and picnic area. Designed by a chef, the heart of the home features a spacious kitchen with a massive island, double ovens, soapstone sink, pantry, and dry bar. Vaulted ceilings, antique pine flooring, and custom trim enhance the open living area. French doors lead to a back deck, perfect for summer dining. The first-floor primary suite includes a walk-in closet, steam shower, whirlpool tub, and built-ins. A guest suite, office, and laundry room complete the level. Upstairs offers a private third suite with a sauna. The finished lower level includes a pub, media space, two overflow rooms, and full bath. Surrounded by gardens, with a shed and outdoor shower, and close to Barnstable’s ocean beaches—this is Cape Cod at its best.
Zillow last checked: 8 hours ago
Listing updated: September 18, 2025 at 05:49pm
Listed by:
Samantha Steward 508-783-0611,
Compass 508-206-8726
Bought with:
The Bohlin Group
Compass
Source: MLS PIN,MLS#: 73394403
Facts & features
Interior
Bedrooms & bathrooms
- Bedrooms: 3
- Bathrooms: 5
- Full bathrooms: 4
- 1/2 bathrooms: 1
Heating
- Forced Air
Cooling
- Central Air
Appliances
- Included: Gas Water Heater
- Laundry: Washer Hookup
Features
- Finish - Sheetrock
- Flooring: Wood
- Basement: Full
- Number of fireplaces: 1
Interior area
- Total structure area: 5,013
- Total interior livable area: 5,013 sqft
- Finished area above ground: 3,820
- Finished area below ground: 1,193
Property
Parking
- Total spaces: 4
- Parking features: Attached, Garage Door Opener
- Attached garage spaces: 2
- Uncovered spaces: 2
Features
- Waterfront features: Lake/Pond, 1/10 to 3/10 To Beach, Beach Ownership(Association, Deeded Rights)
Lot
- Size: 0.45 Acres
- Features: Cleared
Details
- Parcel number: 2209406
- Zoning: RES
Construction
Type & style
- Home type: SingleFamily
- Architectural style: Cape
- Property subtype: Single Family Residence
Materials
- Conventional (2x4-2x6)
- Foundation: Concrete Perimeter
- Roof: Asphalt/Composition Shingles
Condition
- Year built: 2007
Utilities & green energy
- Electric: Generator Connection
- Sewer: Private Sewer
- Water: Public
- Utilities for property: for Gas Range, Washer Hookup, Generator Connection
Community & neighborhood
Location
- Region: Barnstable
HOA & financial
HOA
- Has HOA: Yes
- HOA fee: $300 annually
Price history
| Date | Event | Price |
|---|---|---|
| 9/17/2025 | Sold | $1,550,000-2.5%$309/sqft |
Source: MLS PIN #73394403 Report a problem | ||
| 7/8/2025 | Price change | $1,590,000-11.2%$317/sqft |
Source: MLS PIN #73394403 Report a problem | ||
| 6/20/2025 | Listed for sale | $1,790,000$357/sqft |
Source: MLS PIN #73394403 Report a problem | ||
Public tax history
Tax history is unavailable.
Neighborhood: Centerville
Nearby schools
GreatSchools rating
- 7/10Centerville ElementaryGrades: K-3Distance: 2.1 mi
- 5/10Barnstable Intermediate SchoolGrades: 6-7Distance: 0.7 mi
- 4/10Barnstable High SchoolGrades: 8-12Distance: 1 mi
Get pre-qualified for a loan
At Zillow Home Loans, we can pre-qualify you in as little as 5 minutes with no impact to your credit score.An equal housing lender. NMLS #10287.

