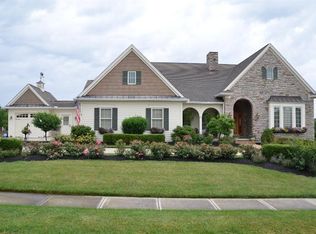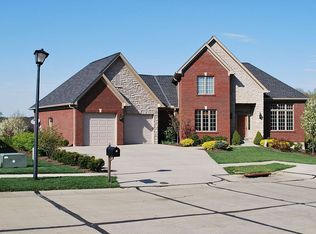Sold for $571,000
$571,000
19 Andrew Cir, Cold Spring, KY 41076
4beds
3,600sqft
Single Family Residence, Residential
Built in 2005
0.29 Acres Lot
$566,200 Zestimate®
$159/sqft
$2,986 Estimated rent
Home value
$566,200
$538,000 - $595,000
$2,986/mo
Zestimate® history
Loading...
Owner options
Explore your selling options
What's special
Beautiful brick ranch home custom built by Geiman Bros. on lovely cul de sac. Main level has 3 Bedrooms, 2 Full Baths, Living Rm with Fireplace, Formal Dining Rm, Fully equipped Kitchen with Breakfast Rm, Laundry Rm, Solarium, Hot Tub, Deck with Gazebo and 2 Car Garage. Lower Level has Family Room with Fireplace and Wet Bar, 4th Bedroom, FULL BATH, Storage Rm and Equipment Rm. Professional landscaping and sprinkler system; Central Vac; Extra lot directly behind this property 125x100 could be purchased for $58,000.
Zillow last checked: 8 hours ago
Listing updated: January 09, 2025 at 10:16pm
Listed by:
JoAnn Cornett 859-393-7925,
Options Realty, LLC.
Bought with:
Lisa Cardarelli, 219935
Comey & Shepherd, Inc
Source: NKMLS,MLS#: 626381
Facts & features
Interior
Bedrooms & bathrooms
- Bedrooms: 4
- Bathrooms: 3
- Full bathrooms: 3
Primary bedroom
- Features: Walk-Out Access, Carpet Flooring, Bath Adjoins, Ceiling Fan(s)
- Level: First
- Area: 221
- Dimensions: 17 x 13
Bedroom 2
- Features: Carpet Flooring, Ceiling Fan(s)
- Level: First
- Area: 156
- Dimensions: 13 x 12
Bedroom 3
- Features: Carpet Flooring, Ceiling Fan(s)
- Level: First
- Area: 143
- Dimensions: 13 x 11
Bedroom 4
- Features: Bath Adjoins, Ceiling Fan(s)
- Level: Lower
- Area: 196
- Dimensions: 14 x 14
Breakfast room
- Features: Walk-Out Access, Tile Flooring
- Level: First
- Area: 143
- Dimensions: 13 x 11
Dining room
- Features: Carpet Flooring
- Level: First
- Area: 156
- Dimensions: 13 x 12
Entry
- Features: Double Doors, Tile Flooring
- Level: First
- Area: 84
- Dimensions: 12 x 7
Family room
- Features: Fireplace(s), Wet Bar, Luxury Vinyl Flooring
- Level: Lower
- Area: 810
- Dimensions: 30 x 27
Kitchen
- Features: Wood Cabinets, Ceramic Tile Flooring, Recessed Lighting
- Level: First
- Area: 182
- Dimensions: 13 x 14
Laundry
- Features: Utility Sink, Tile Flooring
- Level: First
- Area: 48
- Dimensions: 8 x 6
Living room
- Features: Fireplace(s), Hardwood Floors
- Level: First
- Area: 336
- Dimensions: 21 x 16
Other
- Features: Walk-Out Access, Tile Flooring
- Level: First
- Area: 168
- Dimensions: 14 x 12
Heating
- Heat Pump, Electric
Cooling
- Central Air
Appliances
- Included: Stainless Steel Appliance(s), Gas Cooktop, Convection Oven, Dishwasher, Disposal, Dryer, Microwave, Refrigerator, Washer, Humidifier
- Laundry: Laundry Room, Main Level
Features
- Walk-In Closet(s), Sound System, Granite Counters, Entrance Foyer, Bookcases, Ceiling Fan(s), Central Vacuum, High Ceilings, Recessed Lighting, Wet Bar
- Doors: Multi Panel Doors
- Windows: Casement, Wood Frames
- Basement: Full
- Number of fireplaces: 2
- Fireplace features: Gas
Interior area
- Total structure area: 3,600
- Total interior livable area: 3,600 sqft
Property
Parking
- Total spaces: 2
- Parking features: Attached, Garage Door Opener, Garage Faces Side
- Attached garage spaces: 2
Accessibility
- Accessibility features: See Remarks, Accessible Full Bath, Enhanced Accessible, Stair Lift
Features
- Levels: One
- Stories: 1
- Patio & porch: Covered, Deck, Patio
- Has spa: Yes
- Spa features: Heated
Lot
- Size: 0.29 Acres
- Dimensions: 125 x 100
- Features: Cul-De-Sac, Sprinklers In Front, Sprinklers In Rear
Details
- Additional structures: Gazebo
- Parcel number: 9999918411.23
- Zoning description: Residential
- Other equipment: Air Purifier
Construction
Type & style
- Home type: SingleFamily
- Architectural style: Ranch
- Property subtype: Single Family Residence, Residential
Materials
- Brick
- Foundation: Poured Concrete
- Roof: Shingle
Condition
- New construction: No
- Year built: 2005
Utilities & green energy
- Sewer: Public Sewer
- Water: Public
- Utilities for property: Propane
Community & neighborhood
Security
- Security features: Security System
Location
- Region: Cold Spring
Price history
| Date | Event | Price |
|---|---|---|
| 12/10/2024 | Sold | $571,000+4.2%$159/sqft |
Source: | ||
| 11/13/2024 | Pending sale | $548,000$152/sqft |
Source: | ||
| 10/23/2024 | Price change | $548,000-3.7%$152/sqft |
Source: | ||
| 9/12/2024 | Price change | $569,000-12.5%$158/sqft |
Source: | ||
| 8/27/2024 | Price change | $650,000-3.7%$181/sqft |
Source: | ||
Public tax history
| Year | Property taxes | Tax assessment |
|---|---|---|
| 2023 | $4,705 +5.1% | $438,400 +22.4% |
| 2022 | $4,477 +0% | $358,125 |
| 2021 | $4,477 +4.3% | $358,125 |
Find assessor info on the county website
Neighborhood: 41076
Nearby schools
GreatSchools rating
- 4/10Crossroads Elementary SchoolGrades: PK-5Distance: 1.7 mi
- 5/10Campbell County Middle SchoolGrades: 6-8Distance: 4.5 mi
- 9/10Campbell County High SchoolGrades: 9-12Distance: 7.8 mi
Schools provided by the listing agent
- Elementary: Donald E.Cline Elem
- Middle: Campbell County Middle School
- High: Campbell County High
Source: NKMLS. This data may not be complete. We recommend contacting the local school district to confirm school assignments for this home.
Get pre-qualified for a loan
At Zillow Home Loans, we can pre-qualify you in as little as 5 minutes with no impact to your credit score.An equal housing lender. NMLS #10287.

