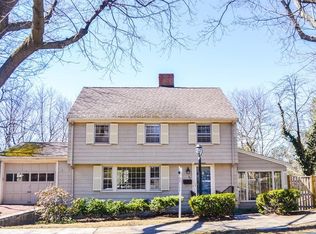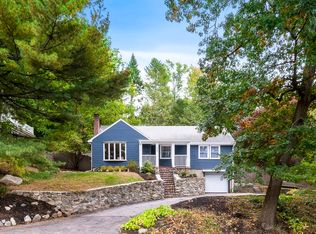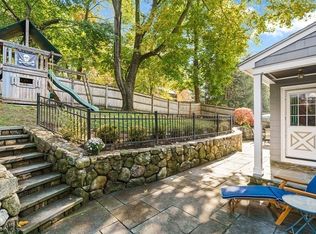Best deal in town!! Move right into this bright & airy updated expanded cape with amazing rear deck and full rear dormer on second floor! This charming home is the perfect blend of location, size and price, a rare offering on this desirable side of town! with land value alone here at 850k+ this home is a great investment and has tons of future expansion potential. Sun-filled front to back living room with fireplace & french doors leading to gorgeous oversized deck with dining area & grilling area overlooking private rear yard. Sun-room, or first floor office makes working from home a pleasure.. Sunny country kitchen w/ room for breakfast table, adjacent dining room~ Second floor features two large bedrooms and full bath. Lower level is full walk out and offers a great space for an additional bedroom 3rd / au-pair, or guest suite complete with full bath! Lincoln school district, close to town center and train to Boston! Don't miss out on this great home!
This property is off market, which means it's not currently listed for sale or rent on Zillow. This may be different from what's available on other websites or public sources.


