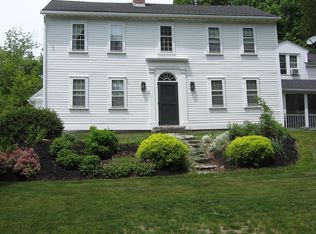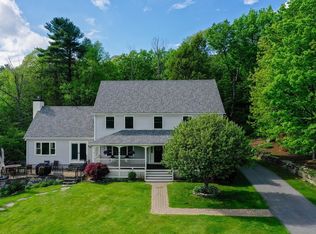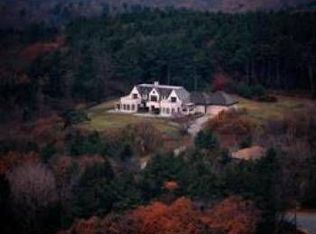Sold for $925,000
$925,000
19 Allen Hill Rd, Princeton, MA 01541
4beds
2,523sqft
Single Family Residence
Built in 1885
11 Acres Lot
$953,900 Zestimate®
$367/sqft
$4,504 Estimated rent
Home value
$953,900
$868,000 - $1.05M
$4,504/mo
Zestimate® history
Loading...
Owner options
Explore your selling options
What's special
Nestled on 11 serene acres, this historical farmhouse offers a rare blend of privacy, charm, and panoramic views of both mountains and pastoral landscapes. The 4BR, 2.5BA home seamlessly integrates modern comforts with timeless design, featuring hardwood floors, exposed beams, and a sunlit living room. The primary bedroom overlooks the breathtaking scenery, providing a peaceful retreat. The 3rd flr bonus room offers additional flexible living space. A customizable cottage provides options for an in-law suite, rental, artist studio, or Airbnb, while a 3,210 sq/ft barn is ideal for horses, hobby farming, or workshop. Adding to the property's appeal is terraced grounds perfect for creating a garden or vineyard. Outdoor features include a seasonal entertainment lounge with wood-burning fireplace, hot tub with stunning westerly horizon views, and character-rich stone walls. With an additional 2 acre potential buildable lot, the possibilities are limitless!
Zillow last checked: 8 hours ago
Listing updated: November 06, 2024 at 10:41am
Listed by:
Tara Ruiz 413-218-2148,
Executive Real Estate, Inc. 413-596-2212
Bought with:
Tara Ruiz
Executive Real Estate, Inc.
Source: MLS PIN,MLS#: 73289480
Facts & features
Interior
Bedrooms & bathrooms
- Bedrooms: 4
- Bathrooms: 3
- Full bathrooms: 2
- 1/2 bathrooms: 1
Primary bedroom
- Features: Bathroom - Full, Walk-In Closet(s), Closet/Cabinets - Custom Built, Flooring - Hardwood, Exterior Access, Slider
- Level: First
- Area: 228
- Dimensions: 19 x 12
Bedroom 2
- Features: Closet, Closet/Cabinets - Custom Built, Flooring - Hardwood
- Level: Second
- Area: 187
- Dimensions: 11 x 17
Bedroom 3
- Features: Closet, Flooring - Hardwood
- Level: Second
- Area: 169
- Dimensions: 13 x 13
Bedroom 4
- Features: Closet, Flooring - Hardwood
- Level: Second
- Area: 143
- Dimensions: 11 x 13
Bathroom 1
- Features: Bathroom - Full, Bathroom - Tiled With Tub & Shower, Skylight, Flooring - Stone/Ceramic Tile, Countertops - Stone/Granite/Solid
- Level: First
- Area: 70
- Dimensions: 7 x 10
Bathroom 2
- Features: Bathroom - 3/4, Bathroom - Tiled With Shower Stall, Flooring - Stone/Ceramic Tile
- Level: Second
- Area: 64
- Dimensions: 8 x 8
Bathroom 3
- Features: Bathroom - Half, Flooring - Stone/Ceramic Tile, Dryer Hookup - Electric, Washer Hookup
- Level: Second
- Area: 72
- Dimensions: 8 x 9
Dining room
- Features: Flooring - Hardwood
- Level: Main,First
- Area: 182
- Dimensions: 13 x 14
Family room
- Features: Closet, Flooring - Hardwood, Recessed Lighting, Pocket Door
- Area: 210
- Dimensions: 14 x 15
Kitchen
- Features: Closet/Cabinets - Custom Built, Flooring - Hardwood, Window(s) - Bay/Bow/Box, Countertops - Stone/Granite/Solid, Kitchen Island, Recessed Lighting, Stainless Steel Appliances, Gas Stove, Window Seat
- Level: First
- Area: 224
- Dimensions: 14 x 16
Living room
- Features: Wood / Coal / Pellet Stove, Beamed Ceilings, Flooring - Hardwood, Slider
- Level: Main,First
- Area: 414
- Dimensions: 23 x 18
Heating
- Hot Water, Oil, Wood
Cooling
- None
Appliances
- Included: Water Heater, Oven, Dishwasher, Range, Refrigerator, Washer, Dryer
- Laundry: Bathroom - Half, Flooring - Stone/Ceramic Tile, Electric Dryer Hookup, Washer Hookup, Second Floor
Features
- Bathroom - 3/4, Vaulted Ceiling(s), Bonus Room, Inlaw Apt., Walk-up Attic, Internet Available - Broadband
- Flooring: Tile, Carpet, Hardwood, Flooring - Wall to Wall Carpet, Concrete
- Windows: Insulated Windows
- Basement: Partial,Crawl Space,Interior Entry,Sump Pump,Dirt Floor
- Number of fireplaces: 1
- Fireplace features: Wood / Coal / Pellet Stove
Interior area
- Total structure area: 2,523
- Total interior livable area: 2,523 sqft
Property
Parking
- Total spaces: 12
- Parking features: Detached, Carport, Barn, Paved Drive, Off Street, Paved
- Garage spaces: 2
- Has carport: Yes
- Uncovered spaces: 10
Features
- Patio & porch: Deck - Exterior, Porch - Enclosed, Covered
- Exterior features: Porch - Enclosed, Covered Patio/Deck, Hot Tub/Spa, Barn/Stable, Satellite Dish, Guest House, Horses Permitted, Stone Wall
- Has spa: Yes
- Spa features: Private
- Has view: Yes
- View description: Scenic View(s)
Lot
- Size: 11 Acres
- Features: Wooded, Additional Land Avail.
Details
- Additional structures: Barn/Stable, Guest House
- Parcel number: M:008A B:0013 L:00000,3526612
- Zoning: RA
- Other equipment: Satellite Dish
- Horses can be raised: Yes
Construction
Type & style
- Home type: SingleFamily
- Architectural style: Antique,Farmhouse
- Property subtype: Single Family Residence
Materials
- Frame
- Foundation: Stone, Slab
- Roof: Shingle,Rubber
Condition
- Year built: 1885
Utilities & green energy
- Electric: 200+ Amp Service
- Sewer: Private Sewer
- Water: Private
- Utilities for property: for Gas Range, for Electric Oven, for Electric Dryer, Washer Hookup
Community & neighborhood
Community
- Community features: Tennis Court(s), Park, Walk/Jog Trails, Conservation Area, Public School
Location
- Region: Princeton
Price history
| Date | Event | Price |
|---|---|---|
| 11/6/2024 | Sold | $925,000-15.9%$367/sqft |
Source: MLS PIN #73289480 Report a problem | ||
| 9/27/2024 | Contingent | $1,100,000$436/sqft |
Source: MLS PIN #73289480 Report a problem | ||
| 9/12/2024 | Listed for sale | $1,100,000+177.8%$436/sqft |
Source: MLS PIN #73289480 Report a problem | ||
| 4/2/1998 | Sold | $396,000$157/sqft |
Source: Public Record Report a problem | ||
Public tax history
| Year | Property taxes | Tax assessment |
|---|---|---|
| 2025 | $8,428 -0.7% | $580,046 -4.1% |
| 2024 | $8,484 +5.3% | $604,700 +13.6% |
| 2023 | $8,058 +3.2% | $532,231 +6.9% |
Find assessor info on the county website
Neighborhood: 01541
Nearby schools
GreatSchools rating
- 7/10Thomas Prince SchoolGrades: K-8Distance: 2.2 mi
- 7/10Wachusett Regional High SchoolGrades: 9-12Distance: 7 mi
Schools provided by the listing agent
- Elementary: Thomas Prince
- Middle: Thomas Prince
- High: Wachusett Reg
Source: MLS PIN. This data may not be complete. We recommend contacting the local school district to confirm school assignments for this home.
Get a cash offer in 3 minutes
Find out how much your home could sell for in as little as 3 minutes with a no-obligation cash offer.
Estimated market value$953,900
Get a cash offer in 3 minutes
Find out how much your home could sell for in as little as 3 minutes with a no-obligation cash offer.
Estimated market value
$953,900


