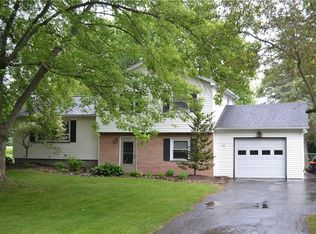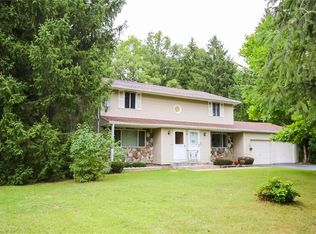Closed
$237,500
19 Allandale Dr, Rochester, NY 14624
3beds
960sqft
Single Family Residence
Built in 1969
0.51 Acres Lot
$248,000 Zestimate®
$247/sqft
$2,289 Estimated rent
Home value
$248,000
$233,000 - $265,000
$2,289/mo
Zestimate® history
Loading...
Owner options
Explore your selling options
What's special
PICTURE PERFECT RANCH IN THE MOST CONVENIENT LOCATION-CLOSE TO SHOPPING, SCHOOLS, EXPRESSWAY**UPDATED, AND PRISTINE!! HUGE KITCHEN, MAPLE CABINETRY, S/S APPLIANCES,**
LIVING ROOM WITH LARGE PICTURE WINDOW**UPDATED FULL BATH ON 1ST FLOOR, 3 GENEROUS SIZED BEDROOMS**NEWLY FINISHED BASEMENT AND FULL BATH(2024) WITH BILCO DOOR, AND GAS FIREPLACE**NEW GARAGE DOOR AND OPENER**WINDOWS REPLACED(2015), FURNACE AND CENTRAL AIR(2021), HOT WATER TANK(2018) NEW TEAR OFF ROOF(2023) NEW SUMP PUMP(2023), NEW CARPET(2018)**NOTHING TO DO BUT MOVE IN** H-U-R-R-Y!! TRUE SF IS 960* OFFERS DUE MONDAY 3/17 NO LATER THAN 12:00PM
Zillow last checked: 8 hours ago
Listing updated: April 16, 2025 at 09:46am
Listed by:
Donna D. Snyder 585-381-4770,
Howard Hanna
Bought with:
Max Benesh, 10401389090
RE/MAX Realty Group
Source: NYSAMLSs,MLS#: R1592230 Originating MLS: Rochester
Originating MLS: Rochester
Facts & features
Interior
Bedrooms & bathrooms
- Bedrooms: 3
- Bathrooms: 2
- Full bathrooms: 2
- Main level bathrooms: 1
- Main level bedrooms: 3
Heating
- Gas, Forced Air
Cooling
- Central Air
Appliances
- Included: Dryer, Dishwasher, Exhaust Fan, Electric Oven, Electric Range, Disposal, Gas Water Heater, Microwave, Refrigerator, Range Hood, Washer
- Laundry: In Basement
Features
- Eat-in Kitchen, Separate/Formal Living Room, Window Treatments, Main Level Primary, Programmable Thermostat
- Flooring: Carpet, Ceramic Tile, Hardwood, Varies
- Windows: Drapes, Thermal Windows
- Basement: Full,Partially Finished,Walk-Out Access,Sump Pump
- Number of fireplaces: 1
Interior area
- Total structure area: 960
- Total interior livable area: 960 sqft
Property
Parking
- Total spaces: 1
- Parking features: Attached, Electricity, Garage, Garage Door Opener, Other
- Attached garage spaces: 1
Features
- Levels: One
- Stories: 1
- Exterior features: Blacktop Driveway
Lot
- Size: 0.51 Acres
- Dimensions: 145 x 0
- Features: Rectangular, Rectangular Lot, Residential Lot, Wooded
Details
- Parcel number: 2638891320200003042000
- Special conditions: Standard
Construction
Type & style
- Home type: SingleFamily
- Architectural style: Ranch
- Property subtype: Single Family Residence
Materials
- Vinyl Siding, Copper Plumbing, PEX Plumbing
- Foundation: Block
- Roof: Architectural,Shingle
Condition
- Resale
- Year built: 1969
Utilities & green energy
- Electric: Circuit Breakers
- Sewer: Connected
- Water: Connected, Public
- Utilities for property: Cable Available, High Speed Internet Available, Sewer Connected, Water Connected
Community & neighborhood
Location
- Region: Rochester
- Subdivision: Allandale Sec D
Other
Other facts
- Listing terms: Cash,Conventional,FHA,VA Loan
Price history
| Date | Event | Price |
|---|---|---|
| 4/15/2025 | Sold | $237,500+39.8%$247/sqft |
Source: | ||
| 3/17/2025 | Pending sale | $169,900$177/sqft |
Source: | ||
| 3/11/2025 | Listed for sale | $169,900+50.4%$177/sqft |
Source: | ||
| 2/22/2018 | Sold | $113,000-1.7%$118/sqft |
Source: | ||
| 1/29/2018 | Pending sale | $114,900$120/sqft |
Source: Berkshire Hathaway HS Discover #R1090364 Report a problem | ||
Public tax history
| Year | Property taxes | Tax assessment |
|---|---|---|
| 2024 | -- | $177,600 +57.2% |
| 2023 | -- | $113,000 |
| 2022 | -- | $113,000 |
Find assessor info on the county website
Neighborhood: 14624
Nearby schools
GreatSchools rating
- 8/10Fairbanks Road Elementary SchoolGrades: PK-4Distance: 3.1 mi
- 6/10Churchville Chili Middle School 5 8Grades: 5-8Distance: 3.2 mi
- 8/10Churchville Chili Senior High SchoolGrades: 9-12Distance: 3.3 mi
Schools provided by the listing agent
- District: Churchville-Chili
Source: NYSAMLSs. This data may not be complete. We recommend contacting the local school district to confirm school assignments for this home.

