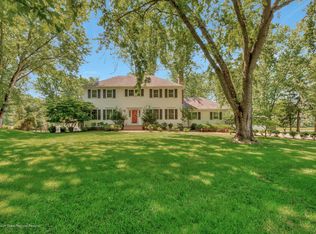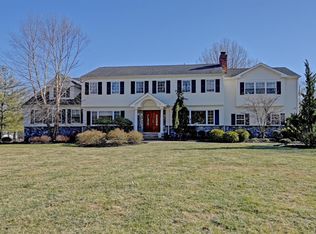This Heather Hill Beauty is the one you have been waiting for. This beautiful colonial has gleaming wood floors throughout, large living room, formal dining room, updated kitchen with Corian counters, eat-in nook & peninsula breakfast bar. The newly renovated tiled bathrooms are striking. Family room with fireplace, vaulted ceilings, recessed lighting. French doors from dining room & large trex deck overlooks almost an acre of land. Stone front porch, new railings. Plenty of parking in large driveway. Move right in.
This property is off market, which means it's not currently listed for sale or rent on Zillow. This may be different from what's available on other websites or public sources.

