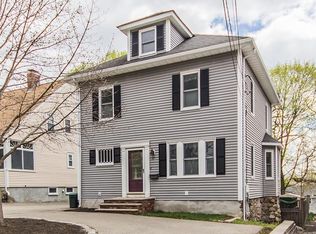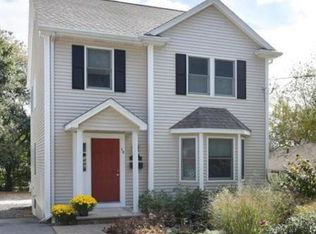Meticulously maintained yet charming colonial on desirable Belmont line featuring newer 2000 kitchen with island bar open to cathedral ceiling eat-in area with sliders to deck, large fireplaced livingroom, formal diningroom with built-in hutch, gleaming hardwood floors, new 2008 roof and vinyl siding, new windows, newer 2005 Jacuzzi tile bath, pull-down attic storage, nice fenced yard AND MORE!!! Convenient to Route 2 and Route 128, shopping, parks and commuter rail!!!
This property is off market, which means it's not currently listed for sale or rent on Zillow. This may be different from what's available on other websites or public sources.

