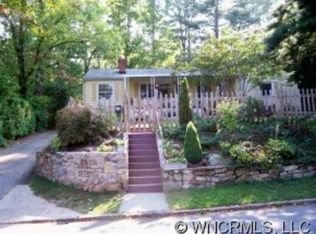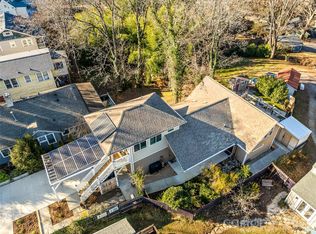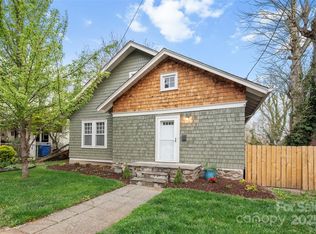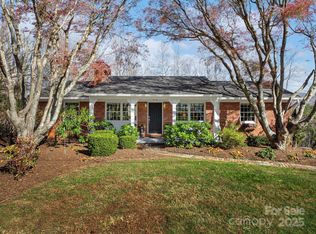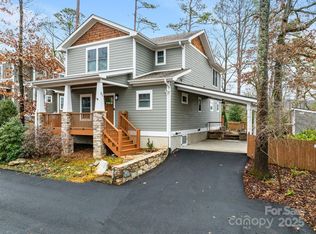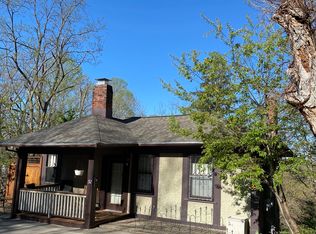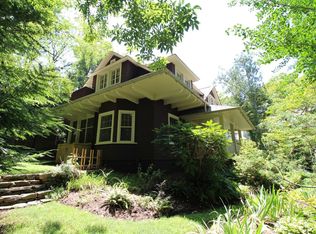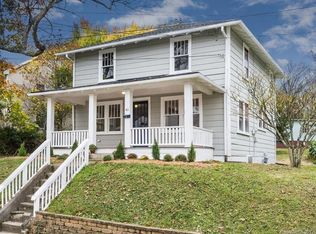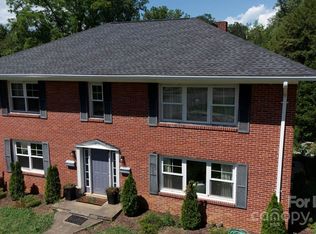Nestled on a quiet street only moments from Charlotte St and downtown, this beautifully updated cottage showcases the perfect blend of modern comforts and classic charm. The 3br / 3ba residence has been well cared for, and is ready for a lucky new owner to call it home. The open-concept living and dining area welcomes you with inspiring natural light and a cozy fireplace. The kitchen features stainless steel appliances, granite countertops, and a stylish tile backsplash. The inviting floorplan features a spacious primary suite with updated bathroom, 2 additional bedrooms, and 2 additional bathrooms. Outside, you'll find a detached, oversized two-car garage that offers abundant storage and parking. Above the garage, a separate studio apartment with a full bathroom is perfect to use as a guest suite, home studio, or rental. With its walkable location, quality finishes, excellent layout, and investment value, this Asheville gem is truly a standout in-town property on the current market.
Under contract-show
$899,000
19 Albemarle Rd, Asheville, NC 28801
4beds
2,296sqft
Est.:
Single Family Residence
Built in 1955
0.22 Acres Lot
$866,600 Zestimate®
$392/sqft
$-- HOA
What's special
Modern comfortsUpdated bathroomQuality finishesClassic charmCozy fireplaceInspiring natural lightSeparate studio apartment
- 235 days |
- 1,042 |
- 41 |
Likely to sell faster than
Zillow last checked: 8 hours ago
Listing updated: January 24, 2026 at 07:16am
Listing Provided by:
Ella Tzinberg ellatz@kw.com,
Keller Williams Professionals,
Collin O'Berry,
Keller Williams Professionals
Source: Canopy MLS as distributed by MLS GRID,MLS#: 4269476
Facts & features
Interior
Bedrooms & bathrooms
- Bedrooms: 4
- Bathrooms: 4
- Full bathrooms: 4
- Main level bedrooms: 3
Primary bedroom
- Features: Walk-In Closet(s)
- Level: Main
Bedroom s
- Level: Main
Bedroom s
- Level: Main
Bathroom full
- Level: Main
Bathroom full
- Level: Main
Bathroom full
- Level: Main
Other
- Level: 2nd Living Quarters
Family room
- Level: Main
Kitchen
- Level: Main
Laundry
- Level: Main
Living room
- Level: Main
Heating
- Central
Cooling
- Central Air, Ductless
Appliances
- Included: Dishwasher, Gas Oven, Gas Range, Refrigerator, Washer/Dryer
- Laundry: In Bathroom, Main Level
Features
- Total Primary Heated Living Area: 1992
- Basement: Exterior Entry
- Fireplace features: Den, Gas Log
Interior area
- Total structure area: 1,992
- Total interior livable area: 2,296 sqft
- Finished area above ground: 1,992
- Finished area below ground: 0
Video & virtual tour
Property
Parking
- Total spaces: 2
- Parking features: Driveway, Detached Garage
- Garage spaces: 2
- Has uncovered spaces: Yes
Features
- Levels: One
- Stories: 1
Lot
- Size: 0.22 Acres
Details
- Parcel number: 964963487900000
- Zoning: RS8
- Special conditions: Standard
Construction
Type & style
- Home type: SingleFamily
- Architectural style: Ranch
- Property subtype: Single Family Residence
Materials
- Cedar Shake, Stone
- Foundation: Crawl Space
Condition
- New construction: No
- Year built: 1955
Utilities & green energy
- Sewer: Public Sewer
- Water: City
Community & HOA
Community
- Subdivision: None
Location
- Region: Asheville
Financial & listing details
- Price per square foot: $392/sqft
- Tax assessed value: $680,800
- Annual tax amount: $7,484
- Date on market: 6/15/2025
- Cumulative days on market: 183 days
- Listing terms: Cash,Conventional
- Road surface type: Asphalt, Concrete, Paved
Estimated market value
$866,600
$823,000 - $910,000
$3,545/mo
Price history
Price history
| Date | Event | Price |
|---|---|---|
| 11/4/2025 | Price change | $899,000-7.8%$392/sqft |
Source: | ||
| 10/13/2025 | Listed for sale | $975,000$425/sqft |
Source: | ||
| 9/22/2025 | Listing removed | $975,000$425/sqft |
Source: | ||
| 8/28/2025 | Price change | $975,000-2%$425/sqft |
Source: | ||
| 7/29/2025 | Price change | $995,000-2.9%$433/sqft |
Source: | ||
Public tax history
Public tax history
| Year | Property taxes | Tax assessment |
|---|---|---|
| 2025 | $7,484 +6.3% | $680,800 |
| 2024 | $7,039 +17.4% | $680,800 +14.4% |
| 2023 | $5,996 +1% | $595,300 |
Find assessor info on the county website
BuyAbility℠ payment
Est. payment
$4,979/mo
Principal & interest
$4267
Property taxes
$397
Home insurance
$315
Climate risks
Neighborhood: 28801
Nearby schools
GreatSchools rating
- 4/10Claxton ElementaryGrades: K-5Distance: 0.5 mi
- 7/10Asheville MiddleGrades: 6-8Distance: 1.5 mi
- 7/10School Of Inquiry And Life ScienceGrades: 9-12Distance: 2.3 mi
Schools provided by the listing agent
- Elementary: Asheville City
Source: Canopy MLS as distributed by MLS GRID. This data may not be complete. We recommend contacting the local school district to confirm school assignments for this home.
Open to renting?
Browse rentals near this home.- Loading
