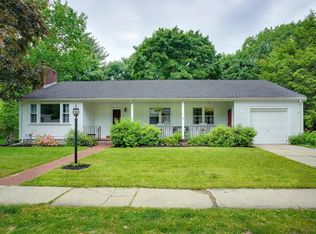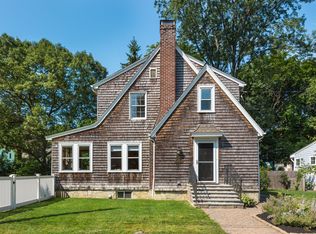Inviting westside split level in impeccable condition. Move right into this attractive home with newer kitchen and baths. Open floor plans lends itself to be the perfect place to entertain. Gas fireplace in living room and dining room overlooks expansive deck.Sunny family room off the dining room.Master bedroom with bath and two additional bedrooms with bath. Lower level has a great recreational room and a half bath and laundry room.Large private rear yard has basketball court and gardens and room to play. All new gas heating system and air conditioning, and electrical updating.New windows and hardwood floors Freshly painted and ready for someone to appreciate the quality updates the seller has made. Close by to desirable Vinson-Owen School ,shopping and transportation and highway.
This property is off market, which means it's not currently listed for sale or rent on Zillow. This may be different from what's available on other websites or public sources.

