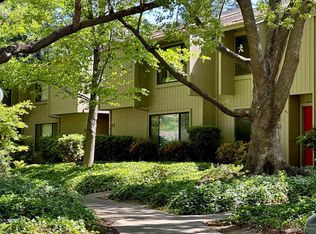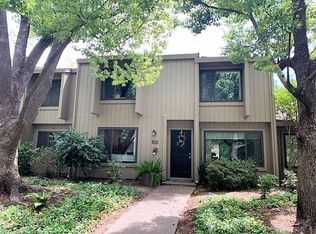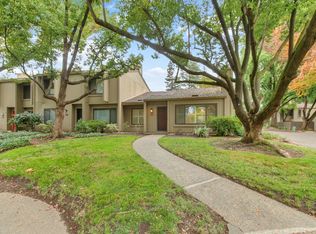Closed
$451,500
19 Adelphi Ct, Sacramento, CA 95825
3beds
1,623sqft
Condominium
Built in 1973
-- sqft lot
$478,700 Zestimate®
$278/sqft
$2,752 Estimated rent
Home value
$478,700
$445,000 - $517,000
$2,752/mo
Zestimate® history
Loading...
Owner options
Explore your selling options
What's special
Fabulous bones & a great location make this place shine! Natural light fills the living room, filtered slightly by the abundant tree cover outside. Living & dining spaces are separated by the floor-to-ceiling fireplace, hearkening back to mid-century style. Large, glass doors open to the patio outback so indoor/outdoor entertaining is a breeze. Large kitchen boasts tons of storage & counter space, room for a center island or bistro set, plus patio access. First-floor bedroom is great for guests! The star of the show is the primary bedroom upstairs w/a spacious sitting area that could easily be a home office, workout space, etc. Large closet space blends into updated bath. Bring this home to life w/just a few coats of paint & new carpet in the guest bedrooms - easy peasy! Located right across the street from the Nepenthe Clubhouse w/tennis courts, pools, community center w/kitchen, plus restaurants, shopping, & freeway access close at hand.
Zillow last checked: 8 hours ago
Listing updated: June 03, 2023 at 08:53am
Listed by:
Betty Brody DRE #01415304 916-300-5202,
Coldwell Banker Realty
Bought with:
Barbara Frago, DRE #00580837
Windermere Signature Properties Sierra Oaks
Source: MetroList Services of CA,MLS#: 223045313Originating MLS: MetroList Services, Inc.
Facts & features
Interior
Bedrooms & bathrooms
- Bedrooms: 3
- Bathrooms: 3
- Full bathrooms: 2
- Partial bathrooms: 1
Primary bedroom
- Features: Sitting Room, Closet
Primary bathroom
- Features: Closet, Shower Stall(s)
Dining room
- Features: Formal Area
Kitchen
- Features: Slab Counter
Heating
- Central
Cooling
- Central Air
Appliances
- Included: Dishwasher, Disposal, Microwave, Free-Standing Electric Range, Dryer, Washer
- Laundry: Laundry Closet, Ground Floor, In Kitchen
Features
- Flooring: Carpet, Laminate, Vinyl
- Number of fireplaces: 1
- Fireplace features: Brick, Family Room, Wood Burning
Interior area
- Total interior livable area: 1,623 sqft
Property
Parking
- Total spaces: 2
- Parking features: Detached, Garage Faces Rear, Guest
- Garage spaces: 2
Features
- Stories: 2
- Has private pool: Yes
- Pool features: In Ground, Community, Fenced, Gunite
- Fencing: Back Yard,Wood
Lot
- Size: 1,742 sqft
- Features: Auto Sprinkler F&R, Sprinklers In Front, Court, Landscape Back, Landscape Front
Details
- Additional structures: Pergola
- Parcel number: 29503600230000
- Zoning description: R1AR
- Special conditions: Trust
Construction
Type & style
- Home type: Condo
- Architectural style: Contemporary
- Property subtype: Condominium
- Attached to another structure: Yes
Materials
- Wood
- Foundation: Concrete, Slab
- Roof: Composition
Condition
- Year built: 1973
Utilities & green energy
- Sewer: In & Connected
- Water: Meter on Site, Public
- Utilities for property: Cable Available
Community & neighborhood
Location
- Region: Sacramento
HOA & financial
HOA
- Has HOA: Yes
- HOA fee: $572 monthly
- Amenities included: Pool, Sport Court, Recreation Facilities, Game Court Exterior, Gym
- Services included: Security, Pool
Price history
| Date | Event | Price |
|---|---|---|
| 6/2/2023 | Sold | $451,500-0.8%$278/sqft |
Source: MetroList Services of CA #223045313 | ||
| 5/22/2023 | Pending sale | $455,000$280/sqft |
Source: MetroList Services of CA #223045313 | ||
| 5/19/2023 | Listed for sale | $455,000$280/sqft |
Source: MetroList Services of CA #223045313 | ||
Public tax history
| Year | Property taxes | Tax assessment |
|---|---|---|
| 2025 | -- | $98,819 +2% |
| 2024 | $1,321 -2% | $96,882 -3.2% |
| 2023 | $1,349 +0.9% | $100,087 +2% |
Find assessor info on the county website
Neighborhood: Campus Commons
Nearby schools
GreatSchools rating
- 3/10Sierra Oaks K-8Grades: K-8Distance: 0.9 mi
- 2/10Encina Preparatory High SchoolGrades: 9-12Distance: 1.9 mi
Get a cash offer in 3 minutes
Find out how much your home could sell for in as little as 3 minutes with a no-obligation cash offer.
Estimated market value
$478,700
Get a cash offer in 3 minutes
Find out how much your home could sell for in as little as 3 minutes with a no-obligation cash offer.
Estimated market value
$478,700


