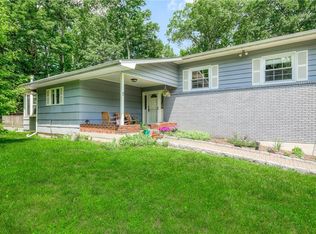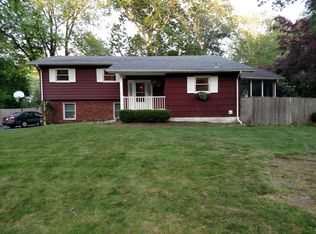Sold for $840,000
$840,000
19 Adele Boulevard, Spring Valley, NY 10977
4beds
2,204sqft
Single Family Residence, Residential
Built in 1963
0.79 Acres Lot
$905,900 Zestimate®
$381/sqft
$4,559 Estimated rent
Home value
$905,900
$824,000 - $996,000
$4,559/mo
Zestimate® history
Loading...
Owner options
Explore your selling options
What's special
This unique bright and sundrenched Ranchero floorplan style home has been lovingly cared for by it's current owner for the past 47 years! Home lends itself to a variety of lifestyles. Enjoy your solitude and tranquility on the front Porch or the enclosed 3 Season Porch off the Kitchen. For entertaining, you've got the wonderful Patio and Inground Pool off the lower level Family Room. On the cooler wintry nights you'll gather in the Family Room in front of the full stone wall wood burning fireplace. Appreciate the openness upon entering with the 14' Formal Dining Room and the spacious cathedral ceiling Living Room just above it! 2nd level boasts a Primary Bedroom with en suite Full Bath, 2 additional Bedrooms and additional Full Bath. The 2 car width driveway holds 8 cars comfortably. Situated on 3/4+ acre of flat manicured parklike property Close proximity to shopping, transportation and main roads and just 3/4 mile from the Palisades Parkway with an easy commute to NYC. Additional Information: Amenities:Stall Shower,ParkingFeatures:1 Car Attached,
Zillow last checked: 8 hours ago
Listing updated: November 16, 2024 at 11:17am
Listed by:
Jeffrey H Freundlich 914-841-1125,
Howard Hanna Rand Realty 845-634-4202
Bought with:
Kayla Wiederman, 10491208162
Q Home Sales
Source: OneKey® MLS,MLS#: H6313091
Facts & features
Interior
Bedrooms & bathrooms
- Bedrooms: 4
- Bathrooms: 3
- Full bathrooms: 2
- 1/2 bathrooms: 1
Primary bedroom
- Description: W/WALK IN CLOSET EN SUITE FULL BATH
- Level: Second
Bedroom 1
- Description: 2
- Level: Second
Bedroom 2
- Description: CEDAR CLOSET
- Level: Lower
Bathroom 1
- Description: 2
- Level: Second
Other
- Level: Lower
Bonus room
- Description: 3 SEASON ROOM
- Level: First
Dining room
- Description: LARGE FORMAL 14' CEILING
- Level: First
Family room
- Description: FULL STONE WALL FIREPLACE SLIDERS TO PATIO/POOL
- Level: Lower
Kitchen
- Description: EAT IN KITCHEN
- Level: First
Laundry
- Level: Lower
Living room
- Description: LARGE CATHEDRAL CEILING PICTURE WINDOW OVERLOOKS IG POOL
- Level: Second
Heating
- Forced Air
Cooling
- Central Air
Appliances
- Included: Cooktop, Dishwasher, Dryer, Refrigerator, Oven, Washer, Gas Water Heater
Features
- Cathedral Ceiling(s), Eat-in Kitchen, Formal Dining, Entrance Foyer, Primary Bathroom, Central Vacuum, Chandelier
- Flooring: Hardwood, Carpet
- Windows: Screens
- Has basement: No
- Attic: Scuttle,Unfinished
- Number of fireplaces: 1
Interior area
- Total structure area: 2,204
- Total interior livable area: 2,204 sqft
Property
Parking
- Total spaces: 1
- Parking features: Garage Door Opener, Attached, Driveway, Garage
- Garage spaces: 1
- Has uncovered spaces: Yes
Features
- Levels: Tri-Level,Three Or More,Multi/Split
- Stories: 3
- Patio & porch: Patio, Porch
- Exterior features: Mailbox
- Pool features: In Ground
Lot
- Size: 0.79 Acres
- Features: Near Shops, Level
- Residential vegetation: Partially Wooded
Details
- Parcel number: 39261304200900020260000000
- Other equipment: Pool Equip/Cover
Construction
Type & style
- Home type: SingleFamily
- Architectural style: Splanch
- Property subtype: Single Family Residence, Residential
Materials
- Shingle Siding, Wood Siding
Condition
- Actual
- Year built: 1963
Details
- Builder model: Ranchero
Utilities & green energy
- Sewer: Public Sewer
- Water: Public
- Utilities for property: Trash Collection Public
Community & neighborhood
Location
- Region: Spring Valley
- Subdivision: Flamingo Acres
Other
Other facts
- Listing agreement: Exclusive Right To Sell
- Listing terms: Cash
Price history
| Date | Event | Price |
|---|---|---|
| 10/10/2024 | Sold | $840,000-4.5%$381/sqft |
Source: | ||
| 8/16/2024 | Pending sale | $879,900$399/sqft |
Source: | ||
| 8/2/2024 | Price change | $879,900-2.2%$399/sqft |
Source: | ||
| 7/24/2024 | Price change | $899,900-4.3%$408/sqft |
Source: | ||
| 7/10/2024 | Price change | $939,900-3.1%$426/sqft |
Source: | ||
Public tax history
Tax history is unavailable.
Find assessor info on the county website
Neighborhood: New Hempstead
Nearby schools
GreatSchools rating
- 5/10Hempstead Elementary SchoolGrades: K-6Distance: 0.9 mi
- 2/10Pomona Middle SchoolGrades: 7-8Distance: 0.8 mi
- 3/10Ramapo High SchoolGrades: 9-12Distance: 1.6 mi
Schools provided by the listing agent
- Elementary: Hempstead Elementary School
- Middle: Pomona Middle School
- High: Ramapo
Source: OneKey® MLS. This data may not be complete. We recommend contacting the local school district to confirm school assignments for this home.
Get a cash offer in 3 minutes
Find out how much your home could sell for in as little as 3 minutes with a no-obligation cash offer.
Estimated market value
$905,900

