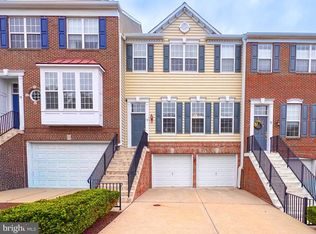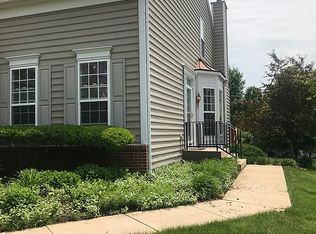Welcome to 19 Addison Ct. in the highly desirable Doylestown Station community. This bright and airy brick front townhome offers beautiful hardwood floors and recessed lights that flow throughout the first floor. The updated kitchen with granite counters, subway tile backsplash, stainless steel appliances, gorgeous tile floor opens to the family room with a gas fire fireplace ideal for entertaining or just relaxing with your loved ones. Off of the kitchen is a large deck perfect for summer barbecues or just a quiet morning coffee. Head upstairs to the owners suite with a large walk in closet & en-suite bath. The neutral bath offers a dual vanity, large soaking tub and separate shower. Down the hall are 2 more good size bedrooms with ample closet space. The hall bath and laundry room complete the second floor. Head back downstairs to the finished daylight walkout basement. This room is perfect for a game room, workout area, office, or whatever you might need. There's a closet that could be converted into a bathroom too. Walkout onto the paver patio for another great spot to relax. Doylestown Station is near Central Park. This 108 acre park proves for a multitude of recreational activities. Amenities include: tennis courts, basketball courts, soccer fields, bocce court, 1.5 miles of biking/hiking/jogging trails, the famous Kids Castle, and even a Golf Link (135-150 yards)!!! Minutes from Doylestown Borough with all of the restaurants, bar and night life as well as regional rail. If you've been looking to get in to Doylestown or the highly rated Central Bucks Schools this beautifully updated home is a must see! 2020-08-17
This property is off market, which means it's not currently listed for sale or rent on Zillow. This may be different from what's available on other websites or public sources.


