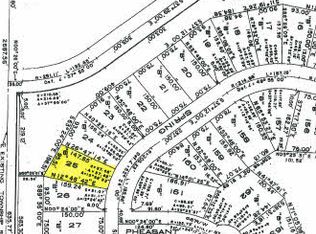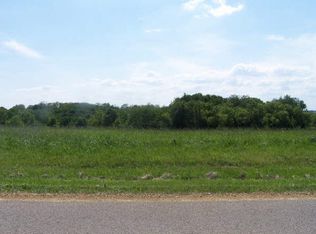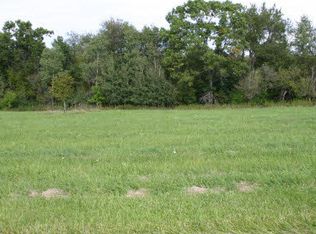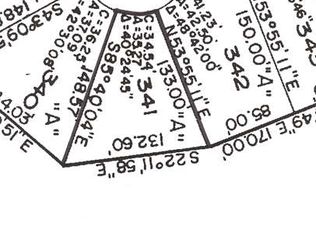Beautiful well maintained home, over 1 acre on a wooded lot. Great open area on main level with wood burning fireplace. Unique ceiling fans in living and great rooom. All other rooms also have ceiling fans. Kitchen, with stainless steel appliances, living and dining room make a wonderful area for entertaining family and friends. Large main floor laundry room is a plus. Screened in porch,27.5 x 12, off of great room on main level. Also, a 14 x 14 private deck with hot tub, opens off of master bedroom. On the other side of the great room is another deck,14x27, for grilling or relaxing. Master bedroom is good sized with double sink & oversized garden tub, and extra wide shower. Master has 2 closets, one is a walk in. Large open area in LL level with beautiful built in wet bar. Bar area seats many people. With a another great area for having a party. This room opens to inground pool with a 30 x 62 concrete patio. This is all fenced in for safety. In LL there is also a 13 x 28 storage area unfinished, and a 25 x 14 unfinished wookshop. If you want to build something, this is the place for you. There is a full bath in the lower level as well. Three car attached garage that is heated and insulated. All window treatments stay with the home. Many extras that need to be seen to be appreciated. DEEDED BOAT SLIP D-23 West Marina
This property is off market, which means it's not currently listed for sale or rent on Zillow. This may be different from what's available on other websites or public sources.



