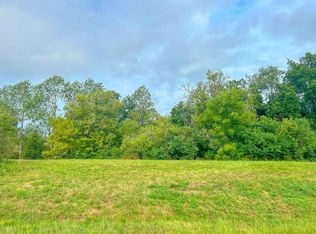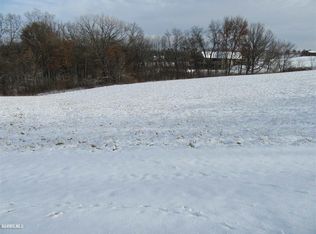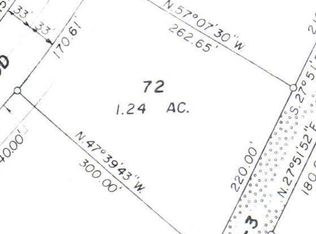Sold for $490,000
$490,000
19-76 Timber Ridge Rd, Lanark, IL 61046
4beds
4,106sqft
Single Family Residence
Built in 2005
1.78 Acres Lot
$522,800 Zestimate®
$119/sqft
$2,573 Estimated rent
Home value
$522,800
$491,000 - $554,000
$2,573/mo
Zestimate® history
Loading...
Owner options
Explore your selling options
What's special
DEEDED SLIP D-23 in the West Marina PLUS an in ground pool! 3 bedroom, 3 bath ranch style home with a bonus room and a main floor office that could serve as a 4th bedroom. Beautiful quality custom home with lots of room! Hardwood floors throughout the open main floor combining the kitchen , dining room, 2 living room areas. PLUS a gorgeous 4 season room overlooking the pool and private yard. Has vaulted ceilings, a wood burning fireplace and built-in cabinetry. Main level includes the master bedroom with full en-suite, complete with soaking tub and double sink vanity, private 14 x 14 deck and 2 closets - one being a walk-in. The open lower level is fully finished with a family room, a full bath, a dual guest bedroom and a large wet bar. Easy walk out from the lower level to the patio and beautiful in-ground pool, complete with fencing for safety! Professionally landscaped grounds, Has a 3 stall attached heated garage w/floor drains, main level laundry, large storage room and additional workshop in lower level! Quality built with solid wood doors throughout the house, radiant floor heating in the 4-Season Room and added gutter guards to gutters and larger downspouts. Located near the pool complex.
Zillow last checked: 8 hours ago
Listing updated: May 24, 2023 at 08:18am
Listed by:
JULIE WENZEL 815-541-1001,
Re/Max Town Lake & Country
Bought with:
NON-NWIAR Member
Northwest Illinois Alliance Of Realtors®
Source: NorthWest Illinois Alliance of REALTORS®,MLS#: 202301687
Facts & features
Interior
Bedrooms & bathrooms
- Bedrooms: 4
- Bathrooms: 3
- Full bathrooms: 3
- Main level bathrooms: 2
- Main level bedrooms: 3
Primary bedroom
- Level: Main
- Area: 238
- Dimensions: 17 x 14
Bedroom 2
- Level: Main
- Area: 159.12
- Dimensions: 13.6 x 11.7
Bedroom 3
- Level: Main
- Area: 148.24
- Dimensions: 13.6 x 10.9
Bedroom 4
- Level: Walk Out
- Area: 333.56
- Dimensions: 26.9 x 12.4
Dining room
- Level: Main
- Area: 196
- Dimensions: 14 x 14
Family room
- Level: Basement
- Area: 1134
- Dimensions: 42 x 27
Kitchen
- Level: Main
- Area: 178.8
- Dimensions: 14.9 x 12
Living room
- Level: Main
- Area: 318.61
- Dimensions: 21.1 x 15.1
Heating
- Forced Air, Radiant, Natural Gas
Cooling
- Central Air
Appliances
- Included: Disposal, Dishwasher, Dryer, Microwave, Refrigerator, Stove/Cooktop, Washer, Water Softener, Gas Water Heater
- Laundry: Main Level
Features
- Great Room, L.L. Finished Space, Wet Bar, Book Cases Built In, Ceiling-Vaults/Cathedral, Walk-In Closet(s)
- Basement: Basement Entrance,Full
- Number of fireplaces: 1
- Fireplace features: Both Gas and Wood
Interior area
- Total structure area: 4,106
- Total interior livable area: 4,106 sqft
- Finished area above ground: 2,696
- Finished area below ground: 1,410
Property
Parking
- Total spaces: 3
- Parking features: Asphalt, Garage Door Opener
- Garage spaces: 3
Features
- Patio & porch: Deck, Patio, Porch 4 Season, Covered
- Exterior features: Deeded Boat Slip
- Pool features: In Ground
Lot
- Size: 1.78 Acres
- Dimensions: 249.73 x 360 x 181 x 362
- Features: Full Exposure, Wooded, Covenants
Details
- Parcel number: 040411319076
Construction
Type & style
- Home type: SingleFamily
- Architectural style: Ranch
- Property subtype: Single Family Residence
Materials
- Brick/Stone, Vinyl
- Roof: Shingle
Condition
- Year built: 2005
Utilities & green energy
- Electric: Circuit Breakers
- Sewer: Septic Tank
- Water: Well
Community & neighborhood
Location
- Region: Lanark
- Subdivision: IL
HOA & financial
HOA
- Has HOA: Yes
- HOA fee: $2,515 annually
- Services included: Pool Access, Clubhouse, Other
Other
Other facts
- Price range: $490K - $490K
- Ownership: Fee Simple
Price history
| Date | Event | Price |
|---|---|---|
| 5/23/2023 | Sold | $490,000-1.8%$119/sqft |
Source: | ||
| 4/18/2023 | Pending sale | $499,000$122/sqft |
Source: | ||
| 4/13/2023 | Listed for sale | $499,000+35%$122/sqft |
Source: | ||
| 2/1/2019 | Sold | $369,500-7.4%$90/sqft |
Source: | ||
| 12/4/2018 | Pending sale | $399,000$97/sqft |
Source: FAWNRIDGE REALTY, INC. #20180728 Report a problem | ||
Public tax history
| Year | Property taxes | Tax assessment |
|---|---|---|
| 2024 | $8,581 +4.9% | $164,347 +14.5% |
| 2023 | $8,181 +11.1% | $143,522 +14.7% |
| 2022 | $7,365 +6.6% | $125,075 +13% |
Find assessor info on the county website
Neighborhood: Lake Carroll
Nearby schools
GreatSchools rating
- 7/10Eastland Middle SchoolGrades: PK-5Distance: 8 mi
- 5/10Eastland High SchoolGrades: 6-12Distance: 6 mi
Schools provided by the listing agent
- Elementary: Eastland
- Middle: Eastland
- High: Eastland
- District: Eastland
Source: NorthWest Illinois Alliance of REALTORS®. This data may not be complete. We recommend contacting the local school district to confirm school assignments for this home.
Get pre-qualified for a loan
At Zillow Home Loans, we can pre-qualify you in as little as 5 minutes with no impact to your credit score.An equal housing lender. NMLS #10287.


