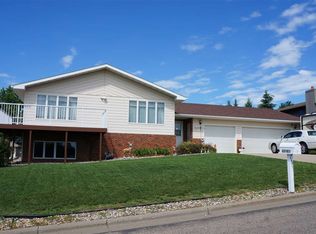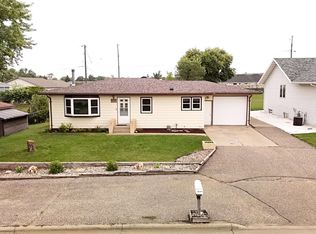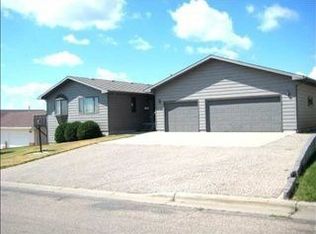The main floor has a nice open floor plan including kitchen dining area and family room, which could be another dining area if you like to entertain. The upstairs has three bedrooms, including master bedroom with a walk in closet, kids bathroom, master bathroom, laundry room and a nice landing area. The basement is L shaped with a gas fireplace, a great space for kids to gather to game or play ping pong. It also includes a large bedroom, full size bath and multiple storage areas. The garage space is divided into a single and double car area. They both are finished and have heaters. The backyard is a great private, open space.
This property is off market, which means it's not currently listed for sale or rent on Zillow. This may be different from what's available on other websites or public sources.



