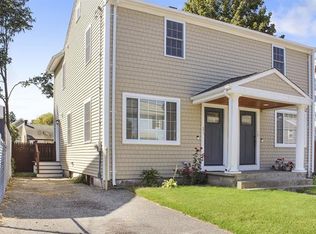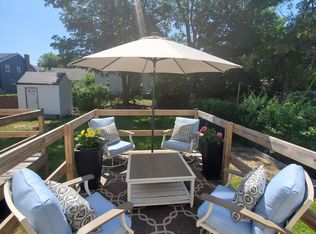Wonderful sought-after neighborhood right on the Dorchester Lower Mills. Walking distance to Central Ave. Trolley Station for easy commute and blocks to new Lower Mills restaurants and coffee shops. This duplex has been totally renovated with an open floor plan and finished basement, both units has central AC. Owner's Unit has private access to fenced back yard and inground pool. Upgrades include: New shingles roof, vinyl siding and front cedar impression, new energy efficient windows, hardwood floor throughout, new soft close cabinets, granite countertop and stainless steel appliances, new plumbing and electrical.
This property is off market, which means it's not currently listed for sale or rent on Zillow. This may be different from what's available on other websites or public sources.

