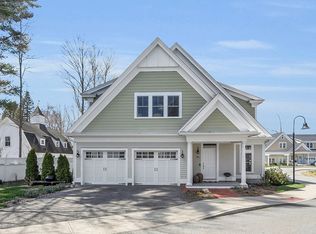Sold for $805,000 on 10/08/24
$805,000
19-19A Blacksmith Row #19-A, Groton, MA 01450
2beds
3,096sqft
Condominium, Townhouse, Duplex
Built in 2014
-- sqft lot
$-- Zestimate®
$260/sqft
$2,594 Estimated rent
Home value
Not available
Estimated sales range
Not available
$2,594/mo
Zestimate® history
Loading...
Owner options
Explore your selling options
What's special
Newly renovated to perfection! This home offers designer finishes, custom built-ins, high-end fixtures & luxurious upgrades rarely found at this price point. A truly special beautifully reimagined townhome in Groton center! The spacious 2 bedroom plus, 2.5 bath layout includes refreshed kitchen featuring white cabinetry, quartzite countertops, coffee bar, and sliding doors leading to the expanded private patio; the perfect spot for peaceful mornings or to entertain guests! The added 2-sided gas fp blends the living & dining rooms creating true ambiance. Multiple work from home options including a large craft room connecting to the second bedroom with oversized sliding barn door. The primary bedroom features an updated ensuite bath, a walk-in closet and a newly created office nook. The newly finished lower lvl features a fabulous oversized walk-in closet w/custom built-ins, gym & storage area. Attached 2 car garage, hardwood floors throughout.
Zillow last checked: 8 hours ago
Listing updated: October 09, 2024 at 07:38am
Listed by:
Kevin Balboni 978-697-0468,
William Raveis R.E. & Home Services 978-610-6369,
Emma Dorsey
Bought with:
Patricia Ortiz
Compass
Source: MLS PIN,MLS#: 73227664
Facts & features
Interior
Bedrooms & bathrooms
- Bedrooms: 2
- Bathrooms: 3
- Full bathrooms: 2
- 1/2 bathrooms: 1
Primary bedroom
- Features: Walk-In Closet(s), Flooring - Hardwood, Recessed Lighting, Remodeled, Lighting - Sconce
- Level: Second
- Area: 212.48
- Dimensions: 18.08 x 11.75
Bedroom 2
- Features: Flooring - Hardwood, Recessed Lighting
- Level: Second
- Area: 184.5
- Dimensions: 13.67 x 13.5
Primary bathroom
- Features: Yes
Bathroom 1
- Features: Bathroom - Tiled With Shower Stall, Closet, Double Vanity, Recessed Lighting
- Level: Second
- Area: 99.22
- Dimensions: 12.67 x 7.83
Bathroom 2
- Features: Bathroom - With Tub & Shower, Closet, Lighting - Overhead
- Level: Second
- Area: 75.07
- Dimensions: 9.58 x 7.83
Bathroom 3
- Features: Bathroom - Half, Lighting - Pendant
- Level: First
- Area: 24.92
- Dimensions: 8.08 x 3.08
Dining room
- Features: Flooring - Hardwood, Lighting - Overhead
- Level: First
- Area: 111.44
- Dimensions: 11.33 x 9.83
Family room
- Features: Closet/Cabinets - Custom Built, Flooring - Hardwood, Recessed Lighting
- Level: Main,First
- Area: 157.26
- Dimensions: 14.08 x 11.17
Kitchen
- Features: Flooring - Hardwood, Dining Area, Pantry, Kitchen Island, Breakfast Bar / Nook, Exterior Access, Recessed Lighting
- Level: First
- Area: 228.63
- Dimensions: 15.5 x 14.75
Living room
- Features: Closet/Cabinets - Custom Built, Flooring - Hardwood, Recessed Lighting
- Level: First
- Area: 187.83
- Dimensions: 15.33 x 12.25
Office
- Features: Recessed Lighting
- Level: Second
- Area: 108
- Dimensions: 13.5 x 8
Heating
- Forced Air, Natural Gas
Cooling
- Central Air
Appliances
- Laundry: Second Floor, In Unit, Electric Dryer Hookup, Washer Hookup
Features
- Recessed Lighting, Walk-In Closet(s), Entrance Foyer, Office, Exercise Room, Central Vacuum, Internet Available - Broadband
- Flooring: Tile, Laminate, Hardwood, Stone / Slate
- Windows: Insulated Windows, Screens
- Has basement: Yes
- Number of fireplaces: 1
- Fireplace features: Dining Room, Living Room
- Common walls with other units/homes: End Unit
Interior area
- Total structure area: 3,096
- Total interior livable area: 3,096 sqft
Property
Parking
- Total spaces: 4
- Parking features: Attached, Garage Door Opener, Off Street, Deeded, Paved
- Attached garage spaces: 2
- Uncovered spaces: 2
Features
- Patio & porch: Patio
- Exterior features: Patio, Decorative Lighting, Screens, Professional Landscaping
Details
- Parcel number: 4895883
- Zoning: RES
Construction
Type & style
- Home type: Townhouse
- Property subtype: Condominium, Townhouse, Duplex
- Attached to another structure: Yes
Materials
- Frame
- Roof: Shingle
Condition
- Year built: 2014
Utilities & green energy
- Electric: Circuit Breakers, 200+ Amp Service
- Sewer: Public Sewer
- Water: Public
- Utilities for property: for Electric Range, for Electric Oven, for Electric Dryer, Washer Hookup, Icemaker Connection
Green energy
- Energy efficient items: Thermostat, Other (See Remarks)
Community & neighborhood
Security
- Security features: Security System
Community
- Community features: Shopping, Tennis Court(s), Park, Walk/Jog Trails, Stable(s), Golf, Medical Facility, Bike Path, Conservation Area, House of Worship, Private School, Public School
Location
- Region: Groton
HOA & financial
HOA
- HOA fee: $426 monthly
- Services included: Insurance, Maintenance Structure, Maintenance Grounds, Snow Removal, Trash, Reserve Funds
Other
Other facts
- Listing terms: Contract
Price history
| Date | Event | Price |
|---|---|---|
| 10/8/2024 | Sold | $805,000-3%$260/sqft |
Source: MLS PIN #73227664 | ||
| 8/20/2024 | Contingent | $829,999$268/sqft |
Source: MLS PIN #73227664 | ||
| 5/30/2024 | Price change | $829,999-2.2%$268/sqft |
Source: MLS PIN #73227664 | ||
| 5/13/2024 | Price change | $849,000-5.6%$274/sqft |
Source: MLS PIN #73227664 | ||
| 4/24/2024 | Listed for sale | $899,000$290/sqft |
Source: MLS PIN #73227664 | ||
Public tax history
Tax history is unavailable.
Neighborhood: 01450
Nearby schools
GreatSchools rating
- 6/10Groton Dunstable Regional Middle SchoolGrades: 5-8Distance: 0.7 mi
- 10/10Groton-Dunstable Regional High SchoolGrades: 9-12Distance: 3.3 mi
- 6/10Florence Roche SchoolGrades: K-4Distance: 0.8 mi

Get pre-qualified for a loan
At Zillow Home Loans, we can pre-qualify you in as little as 5 minutes with no impact to your credit score.An equal housing lender. NMLS #10287.
