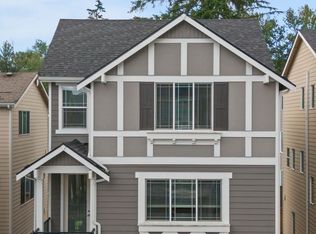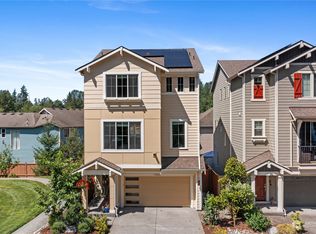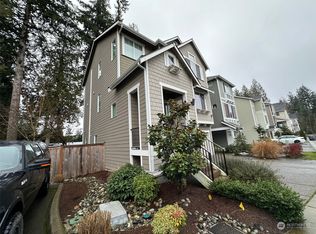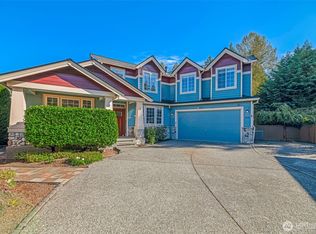Sold
Listed by:
Uzma Hamid,
John L. Scott, Inc.
Bought with: Keller Williams Eastside
$1,005,000
19 197th Place SW, Bothell, WA 98012
4beds
2,465sqft
Townhouse
Built in 2019
2,191.07 Square Feet Lot
$993,300 Zestimate®
$408/sqft
$4,028 Estimated rent
Home value
$993,300
$924,000 - $1.07M
$4,028/mo
Zestimate® history
Loading...
Owner options
Explore your selling options
What's special
With a seller-paid 2-1 rate buydown, AND a 45K price reduction, this is a GREAT opportunity to save thousands before this beautiful home goes off-market. It is not just the savings – the home itself is well-maintained and has style, comfort & an unbeatable location! A/C, Daeko smart switches, EV charger, Nest Thermostat, Ring doorbell & tankless water heater provide ease & comfort. Close to both I-5 & I-405, & to the amenities in Bothell, Lynnwood & Mill Creek. Gourmet kitchen has quartz countertops, a huge island, designer pendants, SS appliances, rich cabinetry & a large window. The 1st floor boasts open-concept living w/ rich hardwood floors, elegant millwork, sleek metal railing & exceptional finishes. Pre-inspected. Northshore Schools.
Zillow last checked: 8 hours ago
Listing updated: September 13, 2025 at 04:04am
Offers reviewed: Jul 08
Listed by:
Uzma Hamid,
John L. Scott, Inc.
Bought with:
Payel Ghosh, 124048
Keller Williams Eastside
Avneeshn Nath, 25005570
Keller Williams Eastside
Source: NWMLS,MLS#: 2360696
Facts & features
Interior
Bedrooms & bathrooms
- Bedrooms: 4
- Bathrooms: 4
- Full bathrooms: 3
- 1/2 bathrooms: 1
- Main level bathrooms: 1
- Main level bedrooms: 1
Bedroom
- Level: Main
Bathroom full
- Level: Main
Entry hall
- Level: Main
Heating
- Fireplace, 90%+ High Efficiency, Forced Air, Electric, Natural Gas
Cooling
- Central Air
Appliances
- Included: Dishwasher(s), Disposal, Dryer(s), Microwave(s), Refrigerator(s), Stove(s)/Range(s), Washer(s), Garbage Disposal, Water Heater: Tankless, Water Heater Location: Garage, Cooking-Gas, Dryer-Electric, Washer
- Laundry: Electric Dryer Hookup, Washer Hookup
Features
- Flooring: Ceramic Tile, Hardwood, Carpet
- Windows: Insulated Windows, Coverings: Included
- Number of fireplaces: 1
- Fireplace features: Gas, Main Level: 1, Fireplace
Interior area
- Total structure area: 2,465
- Total interior livable area: 2,465 sqft
Property
Parking
- Total spaces: 2
- Parking features: Individual Garage
- Garage spaces: 2
Features
- Levels: Multi/Split
- Entry location: Main
- Patio & porch: Cooking-Gas, Dryer-Electric, Fireplace, Insulated Windows, Primary Bathroom, Washer, Water Heater
Lot
- Size: 2,191 sqft
- Features: Curbs, Paved, Sidewalk
Details
- Parcel number: 01187500000500
- Special conditions: Standard
Construction
Type & style
- Home type: Townhouse
- Property subtype: Townhouse
Materials
- Cement Planked, Cement Plank
- Roof: Composition
Condition
- Year built: 2019
Utilities & green energy
- Electric: Company: Snohomish PUD & PSE
- Sewer: Company: Alderwood Water & Wastewater
- Water: Company: Alderwood Water & Wastewater
- Utilities for property: Ziply
Green energy
- Energy efficient items: Insulated Windows
Community & neighborhood
Community
- Community features: Playground, Trail(s)
Location
- Region: Bothell
- Subdivision: Floral Hills
HOA & financial
HOA
- HOA fee: $90 monthly
- Services included: Common Area Maintenance
- Association phone: 253-848-1947
Other
Other facts
- Listing terms: Cash Out,Conventional
- Cumulative days on market: 84 days
Price history
| Date | Event | Price |
|---|---|---|
| 8/13/2025 | Sold | $1,005,000-4.3%$408/sqft |
Source: | ||
| 7/8/2025 | Pending sale | $1,050,000$426/sqft |
Source: | ||
| 7/4/2025 | Price change | $1,050,000-2.7%$426/sqft |
Source: | ||
| 5/16/2025 | Price change | $1,079,555-1.5%$438/sqft |
Source: | ||
| 4/17/2025 | Listed for sale | $1,095,995+26%$445/sqft |
Source: | ||
Public tax history
| Year | Property taxes | Tax assessment |
|---|---|---|
| 2024 | $8,124 +6% | $951,200 +5.3% |
| 2023 | $7,662 -0.9% | $903,200 -8.3% |
| 2022 | $7,728 +8.1% | $984,800 +34.8% |
Find assessor info on the county website
Neighborhood: 98012
Nearby schools
GreatSchools rating
- 6/10Frank Love Elementary SchoolGrades: PK-5Distance: 1.6 mi
- 7/10Kenmore Middle SchoolGrades: 6-8Distance: 3.1 mi
- 9/10Bothell High SchoolGrades: 9-12Distance: 4.2 mi
Schools provided by the listing agent
- Elementary: Frank Love Elem
- Middle: Kenmore Middle School
- High: Bothell Hs
Source: NWMLS. This data may not be complete. We recommend contacting the local school district to confirm school assignments for this home.
Get a cash offer in 3 minutes
Find out how much your home could sell for in as little as 3 minutes with a no-obligation cash offer.
Estimated market value
$993,300



