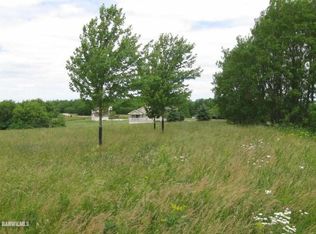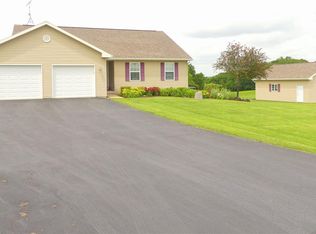Sold for $295,000
$295,000
19-14 Timber Ridge Rd, Lanark, IL 61046
3beds
2,408sqft
Single Family Residence
Built in 2006
1.09 Acres Lot
$300,400 Zestimate®
$123/sqft
$1,978 Estimated rent
Home value
$300,400
Estimated sales range
Not available
$1,978/mo
Zestimate® history
Loading...
Owner options
Explore your selling options
What's special
Located in beautiful Lake Carroll with a deeded boat slip! This one-owner ranch home has been lovingly maintained and sits on a sprawling 1.09-acre lot. Step inside to an inviting & spacious open floor plan with an abundance of natural light. Featuring a large living room, eat-in kitchen with new SS appliances, 3-bedrooms, 3 full baths and main-floor laundry that adds convenience to everyday living. Enjoy the wildlife views from your 3 season screened porch right off the kitchen that also leads to your maintenance free composite deck. The finished basement offers even more versatility, with a large family room, a bonus room for guests, a full bathroom, and additional storage space. There's plenty of room for toys and storage in your heated 3 car attached garage. It also has a workbench, wired for a generator and pull down stair attic space. Outside, this amazing lot is a true retreat. Enjoy the expansive yard, a large storage shed, and meticulously maintained landscaping that comes alive with vibrant colors in the spring and summer. This property is located in walking distance to the Lake Carroll pools, ski hill & Lodge, and just minutes from the West Marina. The Deeded boat slip has the best in & out access located in G39-West Marina! Lake Carroll is a private lake/golf/recreational community that provides endless opportunities for recreation and relaxation! Enjoy a 640 acre lake, 18 hole golf course with clubhouse &restaurant, campground, equestrian area, Indoor/Outdoor Pool Complex, Tennis Courts, Ski/tubing Hill, 14 mile ATV/Snowmobile Trails, 2 Marinas, Park & Beach. Tons of activities and Clubs year round! Located less than 2 hours west of Chicago. Come see it today!
Zillow last checked: 8 hours ago
Listing updated: May 05, 2025 at 09:35am
Listed by:
BRENDA D'AMORE 630-546-5442,
Keller Williams Inspire
Bought with:
THOMAS MILLER, 471002496
Lake Carroll Realty Inc.
Source: NorthWest Illinois Alliance of REALTORS®,MLS#: 202500940
Facts & features
Interior
Bedrooms & bathrooms
- Bedrooms: 3
- Bathrooms: 3
- Full bathrooms: 3
- Main level bathrooms: 2
- Main level bedrooms: 3
Primary bedroom
- Level: Main
- Area: 206.7
- Dimensions: 13 x 15.9
Bedroom 2
- Level: Main
- Area: 101
- Dimensions: 10 x 10.1
Bedroom 3
- Level: Main
- Area: 100
- Dimensions: 10 x 10
Dining room
- Level: Main
- Area: 116.84
- Dimensions: 9.2 x 12.7
Family room
- Level: Lower
- Area: 308
- Dimensions: 22 x 14
Kitchen
- Level: Main
- Area: 97.79
- Dimensions: 7.7 x 12.7
Living room
- Level: Main
- Area: 197.34
- Dimensions: 14.3 x 13.8
Heating
- Forced Air, Natural Gas
Cooling
- Central Air
Appliances
- Included: Dishwasher, Dryer, Microwave, Refrigerator, Stove/Cooktop, Washer, Water Softener, Gas Water Heater
- Laundry: Main Level
Features
- Walk-In Closet(s)
- Windows: Window Treatments
- Basement: Full,Finished
- Attic: Storage
- Has fireplace: No
Interior area
- Total structure area: 2,408
- Total interior livable area: 2,408 sqft
- Finished area above ground: 1,408
- Finished area below ground: 1,000
Property
Parking
- Total spaces: 3
- Parking features: Asphalt, Attached, Garage Door Opener, Other
- Garage spaces: 3
Features
- Patio & porch: Deck, Porch 3 Season
- Exterior features: Deeded Boat Slip
- Has view: Yes
- View description: Country
Lot
- Size: 1.09 Acres
- Features: Covenants, Greenway Access
Details
- Additional structures: Garden Shed
- Parcel number: 040411319014
Construction
Type & style
- Home type: SingleFamily
- Architectural style: Ranch
- Property subtype: Single Family Residence
Materials
- Vinyl
- Roof: Shingle
Condition
- Year built: 2006
Utilities & green energy
- Electric: Circuit Breakers
- Sewer: Septic Tank
- Water: Well
Community & neighborhood
Location
- Region: Lanark
- Subdivision: IL
HOA & financial
HOA
- Has HOA: Yes
- HOA fee: $2,685 annually
- Services included: Pool Access, Water Access, Clubhouse, Other
Other
Other facts
- Price range: $295K - $295K
- Ownership: Fee Simple
- Road surface type: Hard Surface Road
Price history
| Date | Event | Price |
|---|---|---|
| 4/25/2025 | Sold | $295,000$123/sqft |
Source: | ||
| 3/6/2025 | Pending sale | $295,000$123/sqft |
Source: | ||
| 3/6/2025 | Contingent | $295,000$123/sqft |
Source: | ||
| 3/5/2025 | Listed for sale | $295,000$123/sqft |
Source: | ||
Public tax history
| Year | Property taxes | Tax assessment |
|---|---|---|
| 2024 | $4,411 +13.5% | $95,483 +20.6% |
| 2023 | $3,886 +13.8% | $79,175 +14.8% |
| 2022 | $3,415 +9.3% | $68,997 +13% |
Find assessor info on the county website
Neighborhood: Lake Carroll
Nearby schools
GreatSchools rating
- 7/10Eastland Middle SchoolGrades: PK-5Distance: 8.1 mi
- 5/10Eastland High SchoolGrades: 6-12Distance: 5.9 mi
Schools provided by the listing agent
- Elementary: Eastland
- Middle: Eastland
- High: Eastland
- District: Eastland
Source: NorthWest Illinois Alliance of REALTORS®. This data may not be complete. We recommend contacting the local school district to confirm school assignments for this home.
Get pre-qualified for a loan
At Zillow Home Loans, we can pre-qualify you in as little as 5 minutes with no impact to your credit score.An equal housing lender. NMLS #10287.

