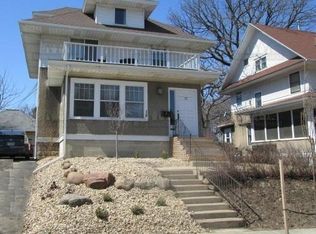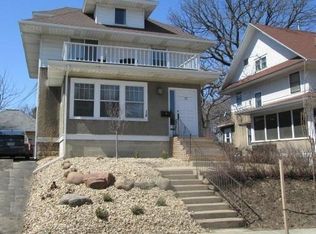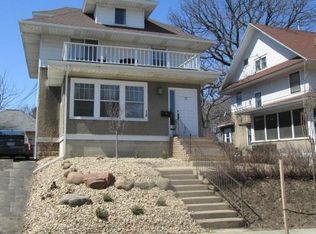Closed
$390,000
19 11th Ave NW, Rochester, MN 55901
4beds
2,924sqft
Single Family Residence
Built in 1927
4,791.6 Square Feet Lot
$403,600 Zestimate®
$133/sqft
$2,576 Estimated rent
Home value
$403,600
$371,000 - $440,000
$2,576/mo
Zestimate® history
Loading...
Owner options
Explore your selling options
What's special
Beautifully remodeled 4-bedroom, 2-bathoom home in an exceptional location, just a short walk from the Mayo Clinic and St. Mary's Hospital. Recent renovations include refinishing the original floors on the main level, installing new flooring throughout the rest of the home, and painting both the interior and exterior. The kitchen and bathroom have been completely remodeled with modern finishes, offering a fresh, contemporary feel. The spacious basement has great potential to be transformed into a home gym, or expanded to include an additional bedroom, bathroom, and living room. With updated features like a newer boiler and water heater, this home is move-in ready and full of possibilities. Don't miss out on this prime opportunity!
Zillow last checked: 8 hours ago
Listing updated: June 06, 2025 at 11:02am
Listed by:
Hanan Absah 315-278-7324,
Coldwell Banker Realty
Bought with:
Mary DaRos
Edina Realty, Inc.
Source: NorthstarMLS as distributed by MLS GRID,MLS#: 6615248
Facts & features
Interior
Bedrooms & bathrooms
- Bedrooms: 4
- Bathrooms: 2
- Full bathrooms: 2
Bedroom 1
- Level: Upper
Bedroom 2
- Level: Upper
Bedroom 3
- Level: Upper
Bedroom 4
- Level: Upper
Dining room
- Level: Main
Kitchen
- Level: Main
Living room
- Level: Main
Heating
- Boiler, Radiator(s)
Cooling
- None
Appliances
- Included: Dishwasher, Dryer, Microwave, Range, Stainless Steel Appliance(s)
Features
- Basement: Block
- Number of fireplaces: 1
- Fireplace features: Wood Burning
Interior area
- Total structure area: 2,924
- Total interior livable area: 2,924 sqft
- Finished area above ground: 2,196
- Finished area below ground: 0
Property
Parking
- Total spaces: 1
- Parking features: Detached
- Garage spaces: 1
Accessibility
- Accessibility features: None
Features
- Levels: Two
- Stories: 2
- Fencing: Full,Wood
Lot
- Size: 4,791 sqft
- Dimensions: 4729
Details
- Foundation area: 728
- Parcel number: 743444011588
- Zoning description: Residential-Single Family
Construction
Type & style
- Home type: SingleFamily
- Property subtype: Single Family Residence
Materials
- Stucco
Condition
- Age of Property: 98
- New construction: No
- Year built: 1927
Utilities & green energy
- Gas: Natural Gas
- Sewer: City Sewer/Connected
- Water: City Water/Connected
Community & neighborhood
Location
- Region: Rochester
- Subdivision: Kutzkys
HOA & financial
HOA
- Has HOA: No
Price history
| Date | Event | Price |
|---|---|---|
| 6/5/2025 | Sold | $390,000-2.5%$133/sqft |
Source: | ||
| 5/6/2025 | Pending sale | $400,000$137/sqft |
Source: | ||
| 3/10/2025 | Price change | $400,000-6.8%$137/sqft |
Source: | ||
| 11/20/2024 | Price change | $429,000-4.6%$147/sqft |
Source: | ||
| 10/12/2024 | Listed for sale | $449,900+83.6%$154/sqft |
Source: | ||
Public tax history
| Year | Property taxes | Tax assessment |
|---|---|---|
| 2025 | $4,050 +5.9% | $336,500 +16.2% |
| 2024 | $3,826 | $289,600 -4.7% |
| 2023 | -- | $303,800 +10.2% |
Find assessor info on the county website
Neighborhood: Kutzky Park
Nearby schools
GreatSchools rating
- 6/10Bishop Elementary SchoolGrades: PK-5Distance: 2 mi
- 5/10John Marshall Senior High SchoolGrades: 8-12Distance: 0.8 mi
- 5/10John Adams Middle SchoolGrades: 6-8Distance: 2.3 mi
Schools provided by the listing agent
- Elementary: Folwell
- Middle: John Adams
- High: Mayo
Source: NorthstarMLS as distributed by MLS GRID. This data may not be complete. We recommend contacting the local school district to confirm school assignments for this home.
Get a cash offer in 3 minutes
Find out how much your home could sell for in as little as 3 minutes with a no-obligation cash offer.
Estimated market value$403,600
Get a cash offer in 3 minutes
Find out how much your home could sell for in as little as 3 minutes with a no-obligation cash offer.
Estimated market value
$403,600


