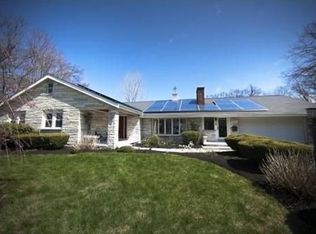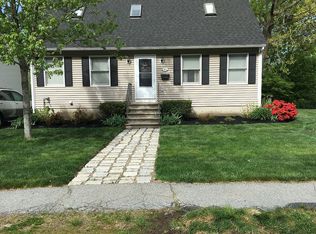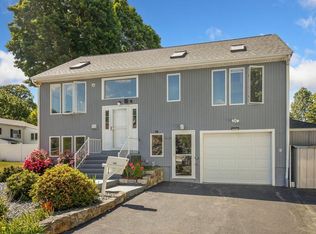Welcome home to this wonderful four bedroom Cape set back on a lovely lot in a great cul-de-sac neighborhood! Offering an open & versatile floor plan, the first floor features a large living room with hardwood floors & coat closet, dining room with slider accessing the deck and kitchen w/wood cabinets, great counter space and island plus a double sink with windows above. In addition, two good-sized bedrooms with closets plus a full bath are also on the first floor. The second floor includes a large master bedroom with a skylight, walk-in closet & additional closet. Also a spacious second bedroom w/a skylight and two closets - this home has no shortage of storage! Full bath with double sinks plus a tub/shower combo. The lower level offers more great space for storage & access to the two-car garage. Attic w/storage. Enjoy a private back yard perfect for outdoor entertaining, recreation or gardening. Super convenient location near schools, public transportation, shopping & major routes
This property is off market, which means it's not currently listed for sale or rent on Zillow. This may be different from what's available on other websites or public sources.


