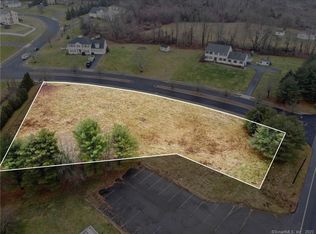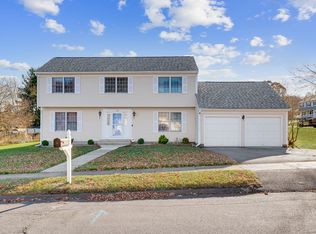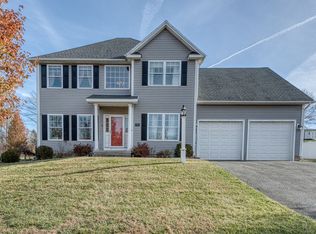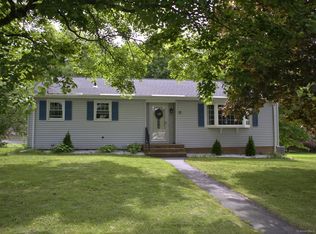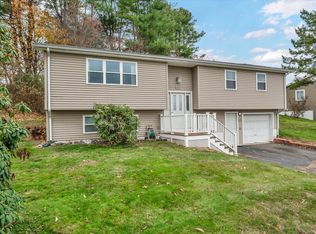Award-winning builder, Reinhard Von Hollander proudly presents "The Cameron", one of his most sought-after models; sure to please the most discerning buyer. Quality and design meet as the home features a customizable, open floor plan, presenting future homeowners with an opportunity to make the space truly their own. It comes with 3 bedrooms and 2 full baths, including a spacious primary suite. This suite features a generous walk-in closet and a private bath with a double-sink setup. At the heart of the home, you'll find a sleek, modern kitchen graced with granite countertops, selected by the builder yet tailored to the buyer's preference. This is complemented by a seamless flow into the living areas, encouraging interaction and fostering a sense of community with guests and loved ones. The Cameron offers an exquisite blend of comfort and convenience. Modern charm throughout the home will give you a clean, welcoming feel. The oversized two-car garage not only has space for your vehicles but storage as well! Situated on just over an acre, there are plenty of opportunities to make this a one-of-a-kind oasis. Take advantage of this convenient location with Lyman Orchards and Lyman Orchard's Golf Club, parks, restaurants, shops, and major roadways and highways all within close proximity.
Under contract
$549,000
18-A Talcott Ridge Drive, Middletown, CT 06457
3beds
1,850sqft
Est.:
Single Family Residence
Built in 2024
1.12 Acres Lot
$-- Zestimate®
$297/sqft
$-- HOA
What's special
Double - sink setupSpacious primary suitePrivate bathLyman orchardsModern kitchenOpen floor plan
- 597 days |
- 17 |
- 0 |
Zillow last checked: 8 hours ago
Listing updated: October 07, 2025 at 09:55pm
Listed by:
BROOKE TEAM AT EXP REALTY,
Nicola DeLuca (860)716-5688,
eXp Realty 866-828-3951
Source: Smart MLS,MLS#: 24014755
Facts & features
Interior
Bedrooms & bathrooms
- Bedrooms: 3
- Bathrooms: 2
- Full bathrooms: 2
Primary bedroom
- Level: Upper
Bedroom
- Level: Upper
Bedroom
- Level: Upper
Kitchen
- Level: Main
Living room
- Level: Main
Heating
- Forced Air, Propane
Cooling
- Central Air
Appliances
- Included: Gas Range, Microwave, Dishwasher, Tankless Water Heater
- Laundry: Main Level
Features
- Wired for Data, Open Floorplan
- Basement: Full,Unfinished
- Attic: Access Via Hatch
- Has fireplace: No
Interior area
- Total structure area: 1,850
- Total interior livable area: 1,850 sqft
- Finished area above ground: 1,850
Property
Parking
- Total spaces: 2
- Parking features: Attached, Garage Door Opener
- Attached garage spaces: 2
Features
- Patio & porch: Deck
Lot
- Size: 1.12 Acres
- Features: Open Lot
Details
- Parcel number: 1014164
- Zoning: R-45
Construction
Type & style
- Home type: SingleFamily
- Architectural style: Ranch
- Property subtype: Single Family Residence
Materials
- Vinyl Siding
- Foundation: Concrete Perimeter
- Roof: Asphalt
Condition
- To Be Built
- New construction: Yes
- Year built: 2024
Utilities & green energy
- Sewer: Septic Tank
- Water: Public
Community & HOA
HOA
- Has HOA: No
Location
- Region: Middletown
Financial & listing details
- Price per square foot: $297/sqft
- Tax assessed value: $346,120
- Annual tax amount: $12,810
- Date on market: 5/2/2024
Estimated market value
Not available
Estimated sales range
Not available
Not available
Price history
Price history
| Date | Event | Price |
|---|---|---|
| 5/13/2024 | Pending sale | $549,000$297/sqft |
Source: | ||
| 5/2/2024 | Listed for sale | $549,000-0.2%$297/sqft |
Source: | ||
| 4/4/2024 | Listing removed | -- |
Source: | ||
| 10/3/2023 | Listed for sale | $549,900+10%$297/sqft |
Source: | ||
| 5/5/2023 | Contingent | $499,900$270/sqft |
Source: | ||
Public tax history
Public tax history
Tax history is unavailable.BuyAbility℠ payment
Est. payment
$3,758/mo
Principal & interest
$2697
Property taxes
$869
Home insurance
$192
Climate risks
Neighborhood: 06457
Nearby schools
GreatSchools rating
- 5/10Wesley SchoolGrades: K-5Distance: 1.6 mi
- 4/10Beman Middle SchoolGrades: 7-8Distance: 2.9 mi
- 4/10Middletown High SchoolGrades: 9-12Distance: 5.1 mi
Schools provided by the listing agent
- High: Middletown
Source: Smart MLS. This data may not be complete. We recommend contacting the local school district to confirm school assignments for this home.
- Loading
