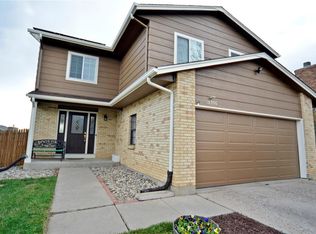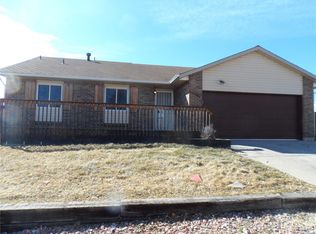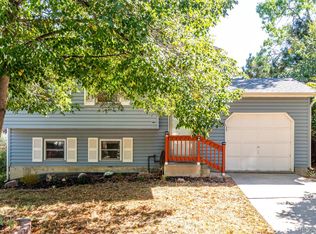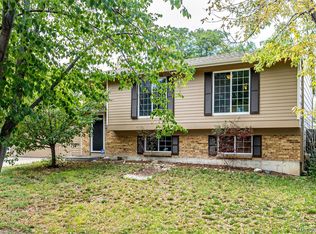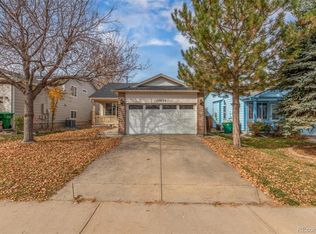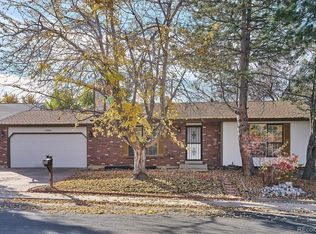Welcome to this charming 3 bedroom, 2 bath home that blends comfort and style in every detail. Step inside and up the stairs to find a bright, open living area perfect for gatherings, a well-appointed kitchen with plenty of counter space, granite counter tops, tons of storage, and a cozy dining area for everyday meals or special occasions. The bright open living room leads you to the deck, perfect for dining al fresco! The spacious bedrooms provide peaceful retreats, while the primary suite offers its own private bath for added convenience. On the lower level, enjoy a cozy family room with fireplace and two bedrooms with an oversized laundry and 3/4 bath. Outside, enjoy a lovely backyard with room to relax, garden, or entertain. Two sheds, one with power will be perfect for a workshop and extra storage. The side yard fence has a gate for access to park a recreational vehicle or your boat. A second shed on the side of the home offers extra storage as well. With its inviting layout and thoughtful features, this home is ready to welcome you in. Close to Side Creek Park, Buckley south gate, shopping, and more!
For sale
Price cut: $10K (11/27)
$440,000
18998 E Utah Circle, Aurora, CO 80017
3beds
1,598sqft
Est.:
Single Family Residence
Built in 1983
7,884 Square Feet Lot
$439,900 Zestimate®
$275/sqft
$-- HOA
What's special
Lovely backyardTwo shedsCozy family roomPrimary suitePrivate bathGranite counter topsSpacious bedrooms
- 67 days |
- 488 |
- 41 |
Zillow last checked: 8 hours ago
Listing updated: November 26, 2025 at 08:13pm
Listed by:
Kathleen Shelton kathleenshelton@jasonmitchellgroup.com,
Jason Mitchell Real Estate Colorado, LLC,
BTT Group 720-291-1111,
Jason Mitchell Real Estate Colorado, LLC
Source: REcolorado,MLS#: 9424219
Tour with a local agent
Facts & features
Interior
Bedrooms & bathrooms
- Bedrooms: 3
- Bathrooms: 2
- Full bathrooms: 1
- 3/4 bathrooms: 1
Bedroom
- Description: Oversized With 5'x9' Walk In Closet
- Features: Primary Suite
- Level: Upper
- Area: 304 Square Feet
- Dimensions: 19 x 16
Bedroom
- Description: Secondary Bedroom
- Features: Primary Suite
- Level: Lower
- Area: 117 Square Feet
- Dimensions: 13 x 9
Bedroom
- Description: Secondary Bedroom
- Features: Primary Suite
- Level: Lower
- Area: 135 Square Feet
- Dimensions: 15 x 9
Bathroom
- Features: En Suite Bathroom
- Level: Upper
- Area: 60 Square Feet
- Dimensions: 5 x 12
Bathroom
- Description: Includes Laundry
- Level: Lower
- Area: 68 Square Feet
- Dimensions: 8 x 8.5
Dining room
- Description: Built In Buffet
- Level: Upper
- Area: 93.5 Square Feet
- Dimensions: 11 x 8.5
Family room
- Description: Large Family Room With Fireplace
- Level: Lower
- Area: 228 Square Feet
- Dimensions: 12 x 19
Kitchen
- Description: Granite Countertops, Stainless Appliances, Gas Range
- Level: Upper
- Area: 90 Square Feet
- Dimensions: 9 x 10
Living room
- Description: French Door Access To Deck
- Level: Upper
- Area: 154 Square Feet
- Dimensions: 11 x 14
Heating
- Forced Air
Cooling
- Evaporative Cooling
Appliances
- Included: Disposal, Gas Water Heater, Microwave, Oven, Range, Refrigerator
- Laundry: In Unit
Features
- Ceiling Fan(s), Granite Counters, Radon Mitigation System
- Flooring: Carpet, Wood
- Windows: Double Pane Windows
- Has basement: No
- Number of fireplaces: 1
- Fireplace features: Family Room
- Common walls with other units/homes: No Common Walls
Interior area
- Total structure area: 1,598
- Total interior livable area: 1,598 sqft
- Finished area above ground: 1,598
Video & virtual tour
Property
Parking
- Total spaces: 4
- Parking features: Concrete
- Attached garage spaces: 2
- Details: Off Street Spaces: 2
Features
- Patio & porch: Deck
- Exterior features: Private Yard, Rain Gutters
Lot
- Size: 7,884 Square Feet
- Features: Corner Lot, Level
Details
- Parcel number: 032337338
- Special conditions: Standard
Construction
Type & style
- Home type: SingleFamily
- Architectural style: Contemporary
- Property subtype: Single Family Residence
Materials
- Frame
- Foundation: Concrete Perimeter
- Roof: Composition
Condition
- Updated/Remodeled
- Year built: 1983
Utilities & green energy
- Sewer: Public Sewer
- Water: Public
Community & HOA
Community
- Security: Carbon Monoxide Detector(s), Smoke Detector(s)
- Subdivision: Stone Ridge Park
HOA
- Has HOA: No
Location
- Region: Aurora
Financial & listing details
- Price per square foot: $275/sqft
- Tax assessed value: $527,000
- Annual tax amount: $3,030
- Date on market: 10/5/2025
- Listing terms: Cash,Conventional,FHA,VA Loan
- Exclusions: Seller's Personal Property
- Ownership: Individual
Estimated market value
$439,900
$418,000 - $462,000
$2,562/mo
Price history
Price history
| Date | Event | Price |
|---|---|---|
| 11/27/2025 | Price change | $440,000-2.2%$275/sqft |
Source: | ||
| 10/5/2025 | Listed for sale | $450,000+25.7%$282/sqft |
Source: | ||
| 6/25/2020 | Sold | $358,000-0.6%$224/sqft |
Source: Public Record Report a problem | ||
| 5/15/2020 | Pending sale | $360,000$225/sqft |
Source: I Go Realty #1929180 Report a problem | ||
| 5/8/2020 | Listed for sale | $360,000+41.2%$225/sqft |
Source: I Go Realty #1929180 Report a problem | ||
Public tax history
Public tax history
| Year | Property taxes | Tax assessment |
|---|---|---|
| 2024 | $2,939 +19% | $31,624 -11.3% |
| 2023 | $2,470 -3.1% | $35,652 +44.9% |
| 2022 | $2,550 | $24,603 -2.8% |
Find assessor info on the county website
BuyAbility℠ payment
Est. payment
$2,479/mo
Principal & interest
$2138
Property taxes
$187
Home insurance
$154
Climate risks
Neighborhood: Side Creek
Nearby schools
GreatSchools rating
- 3/10Side Creek Elementary SchoolGrades: PK-5Distance: 0.4 mi
- 2/10Mrachek Middle SchoolGrades: 6-8Distance: 0.9 mi
- 6/10Rangeview High SchoolGrades: 9-12Distance: 1 mi
Schools provided by the listing agent
- Elementary: Side Creek
- Middle: Mrachek
- High: Rangeview
- District: Adams-Arapahoe 28J
Source: REcolorado. This data may not be complete. We recommend contacting the local school district to confirm school assignments for this home.
- Loading
- Loading
