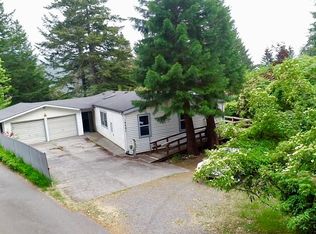Spacious well appointed 3 bedroom 2 bath manufactured home on 1.26 acres only 10 minutes from Brookings. This 2,020 square foot home has many upgrades and lots of storage including a spacious pantry in the kitchen. Formal living room and study. One bedroom currently being used as an office. Large master suite with spacious bathroom with soaking tub. Approximately 20 years left on roof, new heat pump, and skirting plus extended deck.
This property is off market, which means it's not currently listed for sale or rent on Zillow. This may be different from what's available on other websites or public sources.
