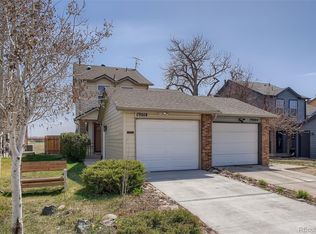Sold for $280,000 on 05/31/24
$280,000
18992 E 16th Avenue, Aurora, CO 80011
2beds
1,024sqft
Townhouse
Built in 1986
2,425 Square Feet Lot
$282,700 Zestimate®
$273/sqft
$1,918 Estimated rent
Home value
$282,700
$269,000 - $297,000
$1,918/mo
Zestimate® history
Loading...
Owner options
Explore your selling options
What's special
This sweet townhome boasts a peaceful setting backing a large field of open space with an ideal interior design for easy living! From the moment you enter the home you will delight in the interior flow from the entry to the kitchen, dining area, large living room w access to the back patio & private yard, private powder bath & laundry. Upstairs you'll find the ideal arrangement with two bedrooms offering great storage, a full bathroom and a hall linen closet. The detached single car garage has room for your car as well as the mower and extra storage space. The interior of the home has been fastidiously cared for since the home was purchased in 1990 by the owner however the lack of updates and the condition of the backyard keeps the price amazingly affordable. Across the street, to the south, is the Aurora Sports Park which offers baseball fields, trails and a lovely lake to enjoy on your daily walks. A short drive from the front door you will find everything from King Soopers to local conveniences. All your outdoor adventures will overflow as the Highline Canal Trail East Start and the Triple Creek Trailhead is across the street just to the west of the Sports Park, Cherry Creek State Park is 17 minutes away and the Aurora Reservoir is 22 minutes away. Quick commutes for travel, or daily work at Denver International Airport are icing on the cake with a 19 minute drive. THIS is the home you have been waiting to empower your home ownership dreams. Take quick action to schedule your showing as this opportunity will not last long. Welcome Home!
Zillow last checked: 8 hours ago
Listing updated: October 01, 2024 at 11:03am
Listed by:
Laura Stewart 720-937-2846 laura@coloradosoldteam.com,
HomeSmart
Bought with:
Anthony Geraty, 100075187
Your Castle Real Estate Inc
Source: REcolorado,MLS#: 1930232
Facts & features
Interior
Bedrooms & bathrooms
- Bedrooms: 2
- Bathrooms: 2
- Full bathrooms: 1
- 1/2 bathrooms: 1
- Main level bathrooms: 1
Primary bedroom
- Description: Spacious Primary Bedroom W Views Of Open Space
- Level: Upper
- Area: 180 Square Feet
- Dimensions: 12 x 15
Bedroom
- Description: Secondary Bedroom With Walk-In Closet
- Level: Upper
- Area: 132 Square Feet
- Dimensions: 11 x 12
Bathroom
- Description: Private Powder Bathroom
- Level: Main
- Area: 21 Square Feet
- Dimensions: 3 x 7
Bathroom
- Description: Full Bathroom W Linen Closet In The Hallway
- Level: Upper
- Area: 40 Square Feet
- Dimensions: 5 x 8
Dining room
- Description: Dining Area Next To Kitchen
- Level: Main
- Area: 48 Square Feet
- Dimensions: 6 x 8
Kitchen
- Description: Kitchen Opens To Dining & Living Room
- Level: Main
- Area: 64 Square Feet
- Dimensions: 8 x 8
Living room
- Description: Large Living Room W Access To Patio & Backyard
- Level: Main
- Area: 272 Square Feet
- Dimensions: 16 x 17
Heating
- Forced Air, Natural Gas
Cooling
- None
Appliances
- Included: Dishwasher, Dryer, Microwave, Oven, Refrigerator
Features
- Laminate Counters, Primary Suite, Smoke Free, Walk-In Closet(s)
- Flooring: Carpet, Linoleum
- Windows: Double Pane Windows
- Basement: Crawl Space,Full
- Common walls with other units/homes: 1 Common Wall
Interior area
- Total structure area: 1,024
- Total interior livable area: 1,024 sqft
- Finished area above ground: 1,024
Property
Parking
- Total spaces: 1
- Parking features: Concrete
- Garage spaces: 1
Features
- Levels: Two
- Stories: 2
- Entry location: Exterior Access
- Patio & porch: Front Porch, Patio
- Fencing: Full
Lot
- Size: 2,425 sqft
- Features: Greenbelt, Open Space, Sprinklers In Front
Details
- Parcel number: R0087065
- Special conditions: Standard
Construction
Type & style
- Home type: Townhouse
- Property subtype: Townhouse
- Attached to another structure: Yes
Materials
- Frame, Wood Siding
- Roof: Composition
Condition
- Year built: 1986
Details
- Warranty included: Yes
Utilities & green energy
- Sewer: Public Sewer
Community & neighborhood
Security
- Security features: Carbon Monoxide Detector(s), Smoke Detector(s)
Location
- Region: Aurora
- Subdivision: The Vineyard
Other
Other facts
- Listing terms: 1031 Exchange,Cash,Conventional,FHA,USDA Loan,VA Loan
- Ownership: Estate
- Road surface type: Paved
Price history
| Date | Event | Price |
|---|---|---|
| 5/31/2024 | Sold | $280,000+12%$273/sqft |
Source: | ||
| 5/20/2024 | Pending sale | $250,000$244/sqft |
Source: | ||
| 5/15/2024 | Listed for sale | $250,000$244/sqft |
Source: | ||
Public tax history
| Year | Property taxes | Tax assessment |
|---|---|---|
| 2025 | $1,199 -1.6% | $19,130 -12.7% |
| 2024 | $1,219 +2.9% | $21,920 |
| 2023 | $1,184 -4% | $21,920 +26.2% |
Find assessor info on the county website
Neighborhood: Tower Triangle
Nearby schools
GreatSchools rating
- 5/10Clyde Miller K-8Grades: PK-8Distance: 0.5 mi
- 5/10Vista Peak 9-12 PreparatoryGrades: 9-12Distance: 3.7 mi
Schools provided by the listing agent
- Elementary: Clyde Miller
- Middle: Clyde Miller
- High: Vista Peak
- District: Adams-Arapahoe 28J
Source: REcolorado. This data may not be complete. We recommend contacting the local school district to confirm school assignments for this home.
Get a cash offer in 3 minutes
Find out how much your home could sell for in as little as 3 minutes with a no-obligation cash offer.
Estimated market value
$282,700
Get a cash offer in 3 minutes
Find out how much your home could sell for in as little as 3 minutes with a no-obligation cash offer.
Estimated market value
$282,700
