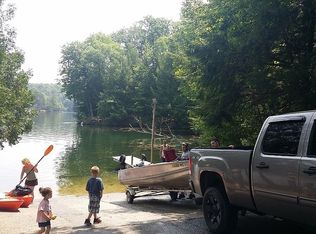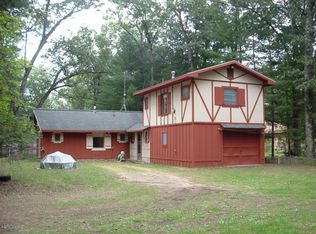Sold for $432,000
$432,000
18991 Cravens Rd, Wellston, MI 49689
3beds
1,820sqft
Single Family Residence
Built in 1952
6 Acres Lot
$444,800 Zestimate®
$237/sqft
$2,020 Estimated rent
Home value
$444,800
Estimated sales range
Not available
$2,020/mo
Zestimate® history
Loading...
Owner options
Explore your selling options
What's special
This exceptional property package is brimming with features and situated on 6 picturesque acres bordering the Manistee National Forest, just steps away from Tippy Dam Backwaters—a hidden gem spanning approximately 1,540 acres, perfect for all sports water activities such as boating, fishing, canoeing, and kayaking. The ranch home offers over 1,800 square feet of main-floor living with an open floor plan and has been meticulously renovated over the past few years. The updates include a brand-new, top-of-the-line kitchen with quartz countertops and all-new appliances, a beautifully remodeled bathroom, and a laundry area with a new washer and dryer. Additional updates include a new deck off the master bedroom, new LP SmartSide siding on the main home, and a cozy family room featuring a wet bar and electric fireplace. A pellet stove in the sitting area adds extra warmth, while updated flooring, light fixtures, surround sound speakers, ceilings, and a spacious walk-in pantry with a freezer. The electrical system has been upgraded, and the home features a newer septic system, along with mini splits and a heat pump for efficient, economical heating and cooling. New metal roofs on the main house and all buildings. The property also includes a detached 2-car garage, a newly constructed 40x60x12 pole building with a drive-through 10-foot rear door, a concrete floor, solar lighting, and an RV hookup. There is also a charming guest house complete with a kitchen and bath. A carport and covered patio offer additional space for relaxing or entertaining, while the well-maintained lawn is perfect for outdoor activities. Quick access to the boat launch, and snowmobile and ORV trails next door. Buyer/Buyer's agent to verify all information. All interested parties are requested to submit their highest and best offers by Tuesday, January 21, 2025, no later than 12:00 PM (Noon). Escalation clauses will not be considered. *The seller reserves the right to accept an offer at any time.
Zillow last checked: 8 hours ago
Listing updated: February 26, 2025 at 07:28am
Listed by:
Mary Jo O'Hagan Cell:231-920-8222,
REMAX Central 231-775-1205
Bought with:
Non Member Office
NON-MLS MEMBER OFFICE
Source: NGLRMLS,MLS#: 1930058
Facts & features
Interior
Bedrooms & bathrooms
- Bedrooms: 3
- Bathrooms: 2
- Full bathrooms: 1
- 3/4 bathrooms: 1
- Main level bathrooms: 2
- Main level bedrooms: 3
Primary bedroom
- Level: Main
- Area: 221.68
- Dimensions: 19.11 x 11.6
Bedroom 2
- Level: Main
- Area: 116.64
- Dimensions: 10.8 x 10.8
Bedroom 3
- Level: Main
- Area: 79.98
- Dimensions: 9.3 x 8.6
Primary bathroom
- Features: Shared
Dining room
- Level: Main
- Area: 208.52
- Dimensions: 15.11 x 13.8
Family room
- Level: Main
- Area: 397.49
- Dimensions: 19.11 x 20.8
Kitchen
- Level: Main
- Area: 153.18
- Dimensions: 11.1 x 13.8
Living room
- Level: Main
- Area: 199
- Dimensions: 19.9 x 10
Heating
- Heat Pump, Wall Furnace, Fireplace(s)
Cooling
- Ductless, Electric
Appliances
- Included: Refrigerator, Oven/Range, Dishwasher, Microwave, Washer, Dryer, Freezer
- Laundry: Main Level
Features
- Wet Bar, Pantry, Solid Surface Counters, Kitchen Island, WiFi
- Basement: Crawl Space
- Has fireplace: Yes
- Fireplace features: Stove, Electric, Pellet Stove
Interior area
- Total structure area: 1,820
- Total interior livable area: 1,820 sqft
- Finished area above ground: 1,820
- Finished area below ground: 0
Property
Parking
- Total spaces: 6
- Parking features: Detached, Carport, Gravel
- Garage spaces: 6
- Has carport: Yes
Accessibility
- Accessibility features: None
Features
- Levels: One
- Stories: 1
- Patio & porch: Deck, Patio
- Has view: Yes
- View description: Countryside View
- Waterfront features: All Sports, Near Pub.Access w/in 500'
Lot
- Size: 6 Acres
- Dimensions: 264 x 969 x 264 x 969
- Features: Cleared, Wooded, Landscaped, Metes and Bounds, Joins State/Federal Land
Details
- Additional structures: Pole Building(s), Guest House
- Parcel number: 1000617512 & 17520
- Zoning description: Residential
Construction
Type & style
- Home type: SingleFamily
- Architectural style: Ranch
- Property subtype: Single Family Residence
Materials
- Frame, Vinyl Siding, Wood Siding
- Foundation: Slab
- Roof: Metal
Condition
- New construction: No
- Year built: 1952
Utilities & green energy
- Sewer: Private Sewer
- Water: Private
Community & neighborhood
Community
- Community features: None
Location
- Region: Wellston
- Subdivision: none
HOA & financial
HOA
- Services included: None
Other
Other facts
- Listing agreement: Exclusive Right Sell
- Price range: $432K - $432K
- Listing terms: Conventional,Cash
- Ownership type: Private Owner
Price history
| Date | Event | Price |
|---|---|---|
| 2/24/2025 | Sold | $432,000+1.7%$237/sqft |
Source: | ||
| 1/22/2025 | Pending sale | $424,900$233/sqft |
Source: | ||
| 1/13/2025 | Listed for sale | $424,900$233/sqft |
Source: | ||
Public tax history
| Year | Property taxes | Tax assessment |
|---|---|---|
| 2025 | $5,151 +168.8% | $173,300 +121.3% |
| 2024 | $1,916 | $78,300 +14.1% |
| 2023 | -- | $68,600 +10.1% |
Find assessor info on the county website
Neighborhood: 49689
Nearby schools
GreatSchools rating
- 3/10KND ElementaryGrades: K-6Distance: 6.2 mi
- 5/10Brethren Middle SchoolGrades: 7-8Distance: 6.2 mi
- 4/10Brethren High SchoolGrades: 9-12Distance: 6.2 mi
Schools provided by the listing agent
- District: Kaleva Norman Dickson School District
Source: NGLRMLS. This data may not be complete. We recommend contacting the local school district to confirm school assignments for this home.
Get pre-qualified for a loan
At Zillow Home Loans, we can pre-qualify you in as little as 5 minutes with no impact to your credit score.An equal housing lender. NMLS #10287.

