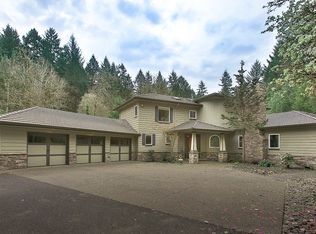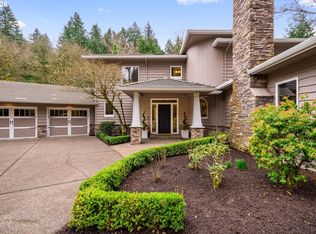Private estate offers comfortable living amidst park-like setting. Gourmet kitchen and family room engage exterior patio via wall of windows offering abundant natural light and easy indoor/outdoor entertaining. The grounds include a full-size tennis court, covered hot-tub, and in-ground fire pit + room to add a pool. Main-floor den w/en-suite bath isolated from communal living spaces offers opportunity for multi-generational living.
This property is off market, which means it's not currently listed for sale or rent on Zillow. This may be different from what's available on other websites or public sources.


