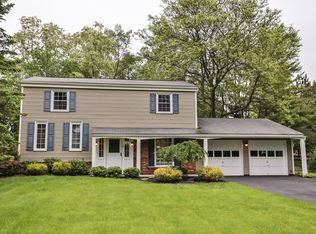Closed
$175,000
1899 Westside Dr, Rochester, NY 14624
4beds
2,562sqft
Single Family Residence
Built in 1820
0.98 Acres Lot
$301,500 Zestimate®
$68/sqft
$2,887 Estimated rent
Maximize your home sale
Get more eyes on your listing so you can sell faster and for more.
Home value
$301,500
$268,000 - $338,000
$2,887/mo
Zestimate® history
Loading...
Owner options
Explore your selling options
What's special
Gorgeous treed lot sitting on .98 acres right on Westside drive. Room to add pile barn, pool or whatever else you desire. Huge 2562 square foot home features 4 bedrooms (2 smaller bedrooms upstairs and 2 larger bedrooms downstairs) and 2 full bathrooms downstairs. As you enter the home you’ll be greeted by a large living room built for entertaining with beautiful view out the front window. Family room features a wood burning fireplace with a door leading to a deck for some outside living space. Back inside you’ll find a large kitchen, with an island where everyone gathers. Plenty of cupboard space to store all your cookware. Holiday dinners or parties are easily manageable with all the open living space. The yard is beautiful and just about an acre. Easy to add a Pool, pole barn, trampoline, horseshoe field, build what you want or have it subdivided and sell it. Please allow 24 hours to respond to all offers.
Zillow last checked: 8 hours ago
Listing updated: November 15, 2023 at 06:09pm
Listed by:
Oktay Kocaoglu 585-507-6541,
Keller Williams Realty Gateway
Bought with:
Jordan P. St. Denis, 10401361725
Howard Hanna
Source: NYSAMLSs,MLS#: R1480679 Originating MLS: Rochester
Originating MLS: Rochester
Facts & features
Interior
Bedrooms & bathrooms
- Bedrooms: 4
- Bathrooms: 2
- Full bathrooms: 2
- Main level bathrooms: 2
- Main level bedrooms: 2
Heating
- Gas, Baseboard, Radiant
Cooling
- Window Unit(s)
Appliances
- Included: Dryer, Dishwasher, Gas Cooktop, Disposal, Gas Oven, Gas Range, Gas Water Heater, Microwave, Refrigerator, Washer
- Laundry: Main Level
Features
- Breakfast Bar, Ceiling Fan(s), Eat-in Kitchen, Separate/Formal Living Room, Window Treatments, Main Level Primary
- Flooring: Carpet, Ceramic Tile, Hardwood, Resilient, Varies
- Windows: Drapes
- Basement: Full
- Number of fireplaces: 1
Interior area
- Total structure area: 2,562
- Total interior livable area: 2,562 sqft
Property
Parking
- Total spaces: 1
- Parking features: Detached, Garage, Other
- Garage spaces: 1
Features
- Levels: Two
- Stories: 2
- Patio & porch: Deck, Patio
- Exterior features: Blacktop Driveway, Deck, Patio
Lot
- Size: 0.98 Acres
- Dimensions: 193 x 222
- Features: Rectangular, Rectangular Lot
Details
- Additional structures: Shed(s), Storage
- Parcel number: 2622001321600002007000
- Special conditions: Standard
Construction
Type & style
- Home type: SingleFamily
- Architectural style: Colonial
- Property subtype: Single Family Residence
Materials
- Vinyl Siding, Copper Plumbing
- Foundation: Stone
- Roof: Asphalt,Membrane,Rubber
Condition
- Resale
- Year built: 1820
Utilities & green energy
- Electric: Circuit Breakers
- Sewer: Connected
- Water: Connected, Public
- Utilities for property: Sewer Connected, Water Connected
Community & neighborhood
Location
- Region: Rochester
- Subdivision: John Smith/East Pultney
Other
Other facts
- Listing terms: Cash,Conventional
Price history
| Date | Event | Price |
|---|---|---|
| 11/15/2023 | Sold | $175,000$68/sqft |
Source: | ||
| 9/14/2023 | Pending sale | $175,000$68/sqft |
Source: | ||
| 9/12/2023 | Contingent | $175,000$68/sqft |
Source: | ||
| 9/8/2023 | Price change | $175,000-12.5%$68/sqft |
Source: | ||
| 9/2/2023 | Pending sale | $200,000$78/sqft |
Source: | ||
Public tax history
| Year | Property taxes | Tax assessment |
|---|---|---|
| 2024 | -- | $293,600 +70.5% |
| 2023 | -- | $172,200 |
| 2022 | -- | $172,200 |
Find assessor info on the county website
Neighborhood: 14624
Nearby schools
GreatSchools rating
- 8/10Fairbanks Road Elementary SchoolGrades: PK-4Distance: 3.6 mi
- 6/10Churchville Chili Middle School 5 8Grades: 5-8Distance: 3.6 mi
- 8/10Churchville Chili Senior High SchoolGrades: 9-12Distance: 3.7 mi
Schools provided by the listing agent
- District: Churchville-Chili
Source: NYSAMLSs. This data may not be complete. We recommend contacting the local school district to confirm school assignments for this home.
