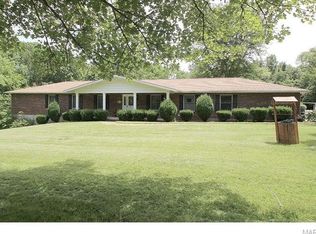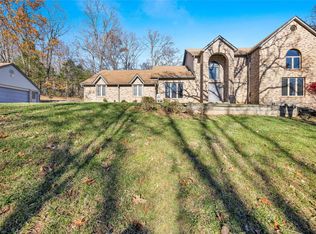Closed
Listing Provided by:
Amanda P Mange 314-650-0981,
Coldwell Banker Realty - Gundaker
Bought with: Grace Street Realty
Price Unknown
1899 Walker Rd, Barnhart, MO 63012
4beds
1,378sqft
Single Family Residence
Built in 1988
3.38 Acres Lot
$395,300 Zestimate®
$--/sqft
$2,270 Estimated rent
Home value
$395,300
$376,000 - $415,000
$2,270/mo
Zestimate® history
Loading...
Owner options
Explore your selling options
What's special
Stunning home on 3 plus acres! True 4 bedroom, 3.5 bath home. 2 car garage, plus 36' X 40' detached garage! Relax on your deck or in your sunroom watching birds or warm up in front of your woodburning fireplace. If you like entertaining, the partially finished basement is great for a pool table or home theater. If you are a car guru or just like space, the detached garage is great to tinker. This home has so many features! Main floor Master bedroom and main floor laundry. Don't miss out! Additional Rooms: Sun Room
Zillow last checked: 8 hours ago
Listing updated: April 28, 2025 at 04:35pm
Listing Provided by:
Amanda P Mange 314-650-0981,
Coldwell Banker Realty - Gundaker
Bought with:
Gary A Montgomery, 2004010081
Grace Street Realty
Source: MARIS,MLS#: 23033130 Originating MLS: Southern Gateway Association of REALTORS
Originating MLS: Southern Gateway Association of REALTORS
Facts & features
Interior
Bedrooms & bathrooms
- Bedrooms: 4
- Bathrooms: 4
- Full bathrooms: 3
- 1/2 bathrooms: 1
- Main level bathrooms: 2
- Main level bedrooms: 1
Primary bedroom
- Level: Main
- Area: 224
- Dimensions: 16x14
Bedroom
- Level: Upper
- Area: 165
- Dimensions: 11x15
Bedroom
- Level: Upper
- Area: 121
- Dimensions: 11x11
Bedroom
- Level: Upper
- Area: 144
- Dimensions: 12x12
Dining room
- Level: Main
- Area: 165
- Dimensions: 15x11
Kitchen
- Level: Main
- Area: 266
- Dimensions: 19x14
Living room
- Level: Main
- Area: 288
- Dimensions: 18x16
Sunroom
- Level: Main
- Area: 168
- Dimensions: 14x12
Heating
- Electric, Forced Air
Cooling
- Ceiling Fan(s), Central Air, Electric
Appliances
- Included: Water Softener Rented, Electric Water Heater, Dishwasher, Electric Range, Electric Oven
- Laundry: Main Level
Features
- Double Vanity, Tub, Breakfast Bar, Walk-In Closet(s)
- Flooring: Hardwood
- Basement: Full,Partially Finished,Walk-Out Access
- Number of fireplaces: 1
- Fireplace features: Wood Burning, Living Room
Interior area
- Total structure area: 1,378
- Total interior livable area: 1,378 sqft
- Finished area above ground: 1,378
Property
Parking
- Total spaces: 4
- Parking features: Attached, Garage, Detached
- Attached garage spaces: 4
Features
- Levels: One and One Half
- Patio & porch: Deck
Lot
- Size: 3.38 Acres
- Dimensions: 289' x 494'
- Features: Adjoins Common Ground
Details
- Additional structures: Shed(s)
- Parcel number: 111.001.00000018.06
- Special conditions: Standard
Construction
Type & style
- Home type: SingleFamily
- Architectural style: Other,Traditional
- Property subtype: Single Family Residence
Materials
- Brick Veneer, Vinyl Siding
Condition
- Year built: 1988
Utilities & green energy
- Sewer: Septic Tank
- Water: Well
Community & neighborhood
Location
- Region: Barnhart
- Subdivision: Crossroads Estates
HOA & financial
HOA
- HOA fee: $500 annually
- Services included: Other
Other
Other facts
- Listing terms: Cash,Conventional,FHA,Other,USDA Loan,VA Loan
- Ownership: Private
- Road surface type: Concrete
Price history
| Date | Event | Price |
|---|---|---|
| 7/14/2023 | Sold | -- |
Source: | ||
| 6/24/2023 | Pending sale | $385,000$279/sqft |
Source: | ||
| 6/22/2023 | Listed for sale | $385,000+20.4%$279/sqft |
Source: | ||
| 3/23/2010 | Sold | -- |
Source: Agent Provided | ||
| 12/22/2009 | Listing removed | $319,900$232/sqft |
Source: NCI #90012518 | ||
Public tax history
| Year | Property taxes | Tax assessment |
|---|---|---|
| 2024 | $3,170 +0.1% | $46,600 |
| 2023 | $3,167 +0% | $46,600 |
| 2022 | $3,167 -0.1% | $46,600 |
Find assessor info on the county website
Neighborhood: 63012
Nearby schools
GreatSchools rating
- 3/10Pevely Elementary SchoolGrades: K-5Distance: 2.3 mi
- 8/10Senn-Thomas Middle SchoolGrades: 6-8Distance: 3.3 mi
- 7/10Herculaneum High SchoolGrades: 9-12Distance: 3.9 mi
Schools provided by the listing agent
- Elementary: Pevely Elem.
- Middle: Senn-Thomas Middle
- High: Herculaneum High
Source: MARIS. This data may not be complete. We recommend contacting the local school district to confirm school assignments for this home.
Get a cash offer in 3 minutes
Find out how much your home could sell for in as little as 3 minutes with a no-obligation cash offer.
Estimated market value
$395,300
Get a cash offer in 3 minutes
Find out how much your home could sell for in as little as 3 minutes with a no-obligation cash offer.
Estimated market value
$395,300

