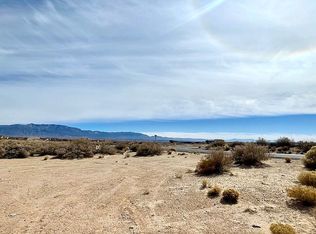Sold
Price Unknown
1899 Vargas Rd SE, Rio Rancho, NM 87124
3beds
1,800sqft
Single Family Residence
Built in 2025
1.21 Acres Lot
$-- Zestimate®
$--/sqft
$2,473 Estimated rent
Home value
Not available
Estimated sales range
Not available
$2,473/mo
Zestimate® history
Loading...
Owner options
Explore your selling options
What's special
Don't miss this incredible opportunity to own your slice of New Mexico paradise. Set on 1.2 acres with breathtaking Sandia Mountain views, this 1,800 SF home offers comfort, style, and room to grow. Enjoy a 3-BR, 2-BA layout built with 2x6/2x4 construction, refrigerated air, and stainless appliances. The spacious kitchen features a huge island and walk-in pantry--perfect for entertaining. Unwind in your primary suite oasis with a garden tub, double sinks, and walk-in shower. Each bedroom includes a walk-in closet, and the oversized 25x25 garage plus RV parking provide all the extra space you need. Zoning allows for a casita, workshop, or studio. Close to Rust Medical, shopping, dining, and the thriving Unser corridor!
Zillow last checked: 8 hours ago
Listing updated: February 04, 2026 at 08:42am
Listed by:
The Southwest Life ReGroup 505-307-1129,
EXP Realty LLC
Bought with:
Joseph C Szklarz, 9103
Q Realty
Source: SWMLS,MLS#: 1097678
Facts & features
Interior
Bedrooms & bathrooms
- Bedrooms: 3
- Bathrooms: 2
- Full bathrooms: 2
Primary bedroom
- Level: Main
- Area: 264
- Dimensions: 17.6 x 15
Bedroom 2
- Level: Main
- Area: 159
- Dimensions: 10.6 x 15
Bedroom 3
- Level: Main
- Area: 156
- Dimensions: 10.4 x 15
Dining room
- Level: Main
- Area: 136.5
- Dimensions: 9.1 x 15
Kitchen
- Level: Main
- Area: 196.5
- Dimensions: 13.1 x 15
Living room
- Level: Main
- Area: 321
- Dimensions: 21.4 x 15
Heating
- Central, Forced Air, Natural Gas
Cooling
- Refrigerated
Appliances
- Included: Dishwasher, Free-Standing Gas Range, Microwave, Refrigerator
- Laundry: Electric Dryer Hookup
Features
- Dual Sinks, Garden Tub/Roman Tub, Kitchen Island, Living/Dining Room, Main Level Primary, Pantry, Tub Shower, Walk-In Closet(s)
- Flooring: Carpet, Vinyl
- Windows: Thermal Windows
- Has basement: No
- Has fireplace: No
Interior area
- Total structure area: 1,800
- Total interior livable area: 1,800 sqft
Property
Parking
- Total spaces: 2
- Parking features: Detached, Garage
- Garage spaces: 2
Accessibility
- Accessibility features: None
Features
- Levels: One
- Stories: 1
- Exterior features: Private Yard
- Has view: Yes
Lot
- Size: 1.21 Acres
- Features: Corner Lot, Views
Details
- Parcel number: 1011067285335
- Zoning description: R-1
Construction
Type & style
- Home type: SingleFamily
- Architectural style: Modular/Prefab
- Property subtype: Single Family Residence
Materials
- Frame, Stucco
- Foundation: Block
- Roof: Shingle
Condition
- New Construction
- New construction: Yes
- Year built: 2025
Details
- Builder name: Clayton Modular
Utilities & green energy
- Sewer: Septic Tank
- Water: Shared Well
- Utilities for property: Electricity Connected, Natural Gas Connected, Sewer Not Available, Water Connected
Green energy
- Energy generation: None
Community & neighborhood
Location
- Region: Rio Rancho
- Subdivision: Rio Rancho Estates
Other
Other facts
- Listing terms: Cash,Conventional,FHA,Lease Option,Lease Purchase,Owner May Carry,VA Loan
Price history
| Date | Event | Price |
|---|---|---|
| 2/3/2026 | Sold | -- |
Source: | ||
| 2/2/2026 | Pending sale | $410,000+2.6%$228/sqft |
Source: | ||
| 11/25/2025 | Listing removed | $399,500$222/sqft |
Source: | ||
| 11/3/2025 | Listed for sale | $399,500$222/sqft |
Source: | ||
| 11/2/2025 | Listing removed | $399,500$222/sqft |
Source: | ||
Public tax history
| Year | Property taxes | Tax assessment |
|---|---|---|
| 2025 | $944 +94.1% | $25,833 +93.8% |
| 2024 | $487 -12.4% | $13,333 |
| 2023 | $555 -40% | $13,333 -39.9% |
Find assessor info on the county website
Neighborhood: Rio Rancho Estates
Nearby schools
GreatSchools rating
- 7/10Maggie Cordova Elementary SchoolGrades: K-5Distance: 0.5 mi
- 5/10Lincoln Middle SchoolGrades: 6-8Distance: 2.1 mi
- 7/10Rio Rancho High SchoolGrades: 9-12Distance: 3 mi
