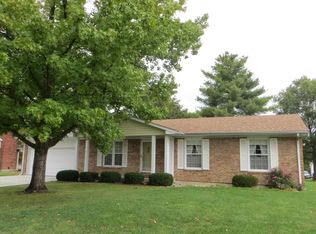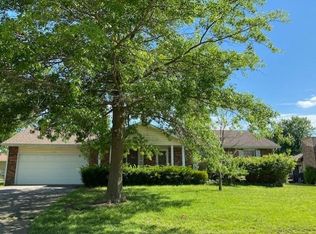Sold
Street View
Price Unknown
1899 Summer Ridge Rd, Mexico, MO 65265
3beds
2,120sqft
Single Family Residence
Built in 1978
0.36 Acres Lot
$242,300 Zestimate®
$--/sqft
$1,501 Estimated rent
Home value
$242,300
Estimated sales range
Not available
$1,501/mo
Zestimate® history
Loading...
Owner options
Explore your selling options
What's special
LOCATION! LOCATION! LOCATION! This three bedroom, 1.75 bath ranch home is sitting on the corner of this popular sw subdivision waiting for it's new owner. This well maintained home provides over 2100 sq. ft of living area. Formal living room opens into the dining area. The adjacent kitchen provides all appliances along w/ a convenient peninsula plus a pantry. The family room boasts a gorgeous brick fp. Walk out onto the covered deck for relaxation overlooking the manicured yard w/ meticulous landscaping! Descend into the partially finished basement where possibilities await. A supersized family room along w/ a fourth non-conforming bdrm. Tons of storage, too. ENERGY EFFICIENT ALL ELECTRIC w/ budget billing of only $124.00 per month. Pride of ownership truly shines in this gem!!
Zillow last checked: 8 hours ago
Listing updated: October 02, 2024 at 08:17am
Listed by:
BETTY JO SYDENSTRICKER 573-473-4611,
REMAX On The Move 573-581-8282
Bought with:
NON MEMBER
NON MEMBER
Source: CBORMLS,MLS#: 420212
Facts & features
Interior
Bedrooms & bathrooms
- Bedrooms: 3
- Bathrooms: 2
- Full bathrooms: 2
Primary bedroom
- Level: Main
- Area: 166.05
- Dimensions: 13.5 x 12.3
Bedroom
- Level: Main
- Area: 102.11
- Dimensions: 10.1 x 10.11
Bedroom
- Level: Main
- Area: 122.4
- Dimensions: 10.2 x 12
Other
- Level: Lower
- Area: 124.45
- Dimensions: 13.1 x 9.5
Full bathroom
- Level: Main
Full bathroom
- Level: Main
Dining room
- Level: Main
- Area: 145.22
- Dimensions: 10.6 x 13.7
Family room
- Level: Main
- Area: 212.01
- Dimensions: 11.1 x 19.1
Family room
- Level: Lower
- Area: 452.1
- Dimensions: 33 x 13.7
Kitchen
- Level: Main
- Area: 101.12
- Dimensions: 9.11 x 11.1
Living room
- Level: Main
- Area: 239.36
- Dimensions: 17.6 x 13.6
Heating
- Forced Air, Electric
Cooling
- Central Electric
Features
- Formal Dining
- Has basement: Yes
- Has fireplace: Yes
- Fireplace features: Family Room, Wood Burning
Interior area
- Total structure area: 2,120
- Total interior livable area: 2,120 sqft
- Finished area below ground: 616
Property
Parking
- Total spaces: 2
- Parking features: Attached
- Attached garage spaces: 2
Features
- Patio & porch: Deck, Front Porch
Lot
- Size: 0.36 Acres
- Dimensions: 120 x 130.61
Details
- Additional structures: Lawn/Storage Shed
- Parcel number: 198344001031000
Construction
Type & style
- Home type: SingleFamily
- Architectural style: Ranch
- Property subtype: Single Family Residence
Materials
- Foundation: Concrete Perimeter
- Roof: ArchitecturalShingle
Condition
- Year built: 1978
Utilities & green energy
- Electric: City
- Sewer: City
- Water: Public
- Utilities for property: Trash-City
Community & neighborhood
Location
- Region: Mexico
- Subdivision: Mexico
Price history
| Date | Event | Price |
|---|---|---|
| 10/1/2024 | Sold | -- |
Source: | ||
| 8/23/2024 | Pending sale | $240,000$113/sqft |
Source: | ||
| 6/28/2024 | Price change | $240,000-2%$113/sqft |
Source: Heart Of Missouri BOR #130277 Report a problem | ||
| 5/14/2024 | Listed for sale | $245,000$116/sqft |
Source: Heart Of Missouri BOR #130277 Report a problem | ||
| 3/20/2006 | Sold | -- |
Source: Public Record Report a problem | ||
Public tax history
| Year | Property taxes | Tax assessment |
|---|---|---|
| 2024 | $1,637 +0.1% | $23,830 |
| 2023 | $1,635 +2.2% | $23,830 |
| 2022 | $1,600 +1.3% | $23,830 |
Find assessor info on the county website
Neighborhood: 65265
Nearby schools
GreatSchools rating
- 2/10Eugene Field Elementary SchoolGrades: 1-5Distance: 0.9 mi
- 3/10Mexico Middle SchoolGrades: 6-8Distance: 0.7 mi
- 4/10Mexico High SchoolGrades: 9-12Distance: 1.8 mi
Schools provided by the listing agent
- Elementary: Eugene Field
- Middle: Mexico
- High: Mexico
Source: CBORMLS. This data may not be complete. We recommend contacting the local school district to confirm school assignments for this home.

