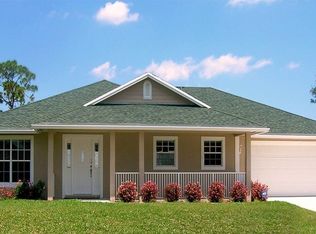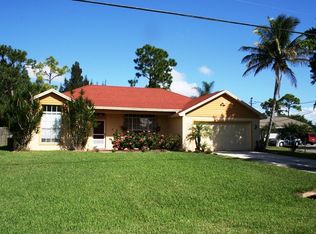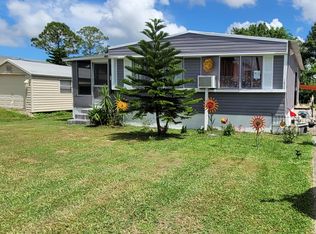This Updated 3 bedroom, 2 bath home is situated on an elevated half acre lot in Stuart. It is set back with an extra large circular driveway and an oversized 2.5 car garage that offers plenty of room for parking and a workshop. The kitchen has been updated with granite countertops, stainless steel appliances and an extra long bar top for additional seating. The bathrooms have also been extensively updated including an addition of a water softener on city water with well options. There are Volume Ceilings in the common areas and master bedroom. This home also boasts a large 550+Sqft Screened in back patio. Roof and A/C are 2004.
This property is off market, which means it's not currently listed for sale or rent on Zillow. This may be different from what's available on other websites or public sources.


