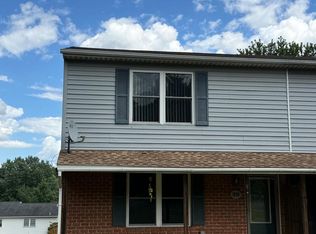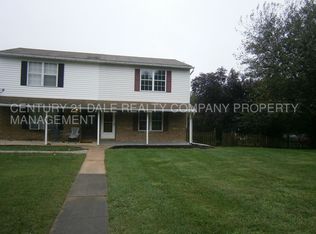Sold for $170,000
$170,000
1899 Powder Mill Rd, York, PA 17402
2beds
1,300sqft
Townhouse
Built in 1985
7,884 Square Feet Lot
$171,400 Zestimate®
$131/sqft
$1,683 Estimated rent
Home value
$171,400
$161,000 - $183,000
$1,683/mo
Zestimate® history
Loading...
Owner options
Explore your selling options
What's special
Welcome to 1899 Powder Mill Rd, a dream location for those seeking convenience, comfort, and charm. This move-in ready townhome offers the perfect balance for busy professionals and anyone who values a low-maintenance lifestyle.
Top Features You’ll Love:
Unbeatable Location: Just 3 minutes to the highway, making it easy to reach Baltimore, Lancaster, or Harrisburg in 30 minutes. Essentials like restaurants, Giant grocery, urgent care, and more are all within 5 minutes, and Target and Walmart are just 10 minutes away. Plus, enjoy fresh produce from the farmer’s stand across the street.
Smart, Stress-Free Living: Modern gas heating, central cooling, and fresh paint throughout make this home completely move-in ready. Enjoy dedicated off-street parking for 2 cars and even an eco-friendly outdoor drying rack for energy-conscious living.
Room to Thrive: With 1,300 sq. ft., 2 bedrooms, 2 full baths, and an unfinished basement, this home has plenty of space to grow, store, or customize. The friendly, peaceful community makes it feel like home from day one.
Why Wait?
York homes are selling fast, and this rare property combines prime location and unbeatable convenience. Don’t miss out on this opportunity to save time, reduce stress, and enjoy all the comforts you deserve.
?? Schedule your showing today—this home won’t last long!
Facts & features
Interior
Bedrooms & bathrooms
- Bedrooms: 2
- Bathrooms: 2
- Full bathrooms: 1
- 3/4 bathrooms: 1
Heating
- Other, Gas
Cooling
- Central
Appliances
- Included: Dishwasher, Microwave, Range / Oven, Refrigerator
Features
- Flooring: Carpet
- Basement: Unfinished
Interior area
- Total interior livable area: 1,300 sqft
Property
Parking
- Total spaces: 2
- Parking features: Off-street, On-street
Features
- Exterior features: Other
Lot
- Size: 7,884 sqft
Details
- Parcel number: 54000200168A000000
Construction
Type & style
- Home type: Townhouse
Condition
- Year built: 1985
Community & neighborhood
Location
- Region: York
Price history
| Date | Event | Price |
|---|---|---|
| 12/3/2025 | Sold | $170,000-5.5%$131/sqft |
Source: Public Record Report a problem | ||
| 7/9/2025 | Listing removed | $179,900$138/sqft |
Source: | ||
| 7/7/2025 | Pending sale | $179,900$138/sqft |
Source: | ||
| 5/28/2025 | Pending sale | $179,900$138/sqft |
Source: | ||
| 5/21/2025 | Listing removed | $179,900$138/sqft |
Source: | ||
Public tax history
| Year | Property taxes | Tax assessment |
|---|---|---|
| 2025 | $2,942 +0.4% | $85,720 |
| 2024 | $2,931 | $85,720 |
| 2023 | $2,931 +9.7% | $85,720 |
Find assessor info on the county website
Neighborhood: Spry
Nearby schools
GreatSchools rating
- 4/10York Twp El SchoolGrades: K-3Distance: 0.7 mi
- 6/10Dallastown Area Middle SchoolGrades: 7-8Distance: 2.8 mi
- 7/10Dallastown Area Senior High SchoolGrades: 9-12Distance: 2.8 mi
Schools provided by the listing agent
- District: Dallastown
Source: The MLS. This data may not be complete. We recommend contacting the local school district to confirm school assignments for this home.
Get pre-qualified for a loan
At Zillow Home Loans, we can pre-qualify you in as little as 5 minutes with no impact to your credit score.An equal housing lender. NMLS #10287.
Sell with ease on Zillow
Get a Zillow Showcase℠ listing at no additional cost and you could sell for —faster.
$171,400
2% more+$3,428
With Zillow Showcase(estimated)$174,828

