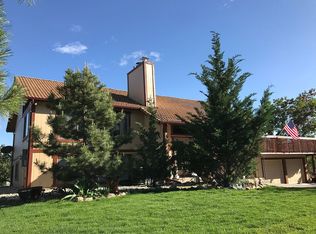This beautiful home on the hill truly knows how to capitalize on the views. The cathedral ceilings in the living room help to showcase the views of the City and the Sierra's. You will enjoy your own private retreat in the sky! Architecturally interesting, this home is perfect for anyone looking to add their personality to what is structurally sensational. Every bedroom is spacious, and every view is gorgeous.
This property is off market, which means it's not currently listed for sale or rent on Zillow. This may be different from what's available on other websites or public sources.
