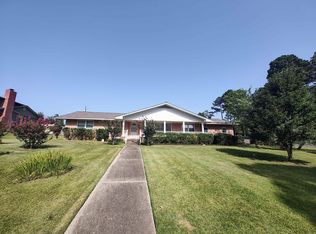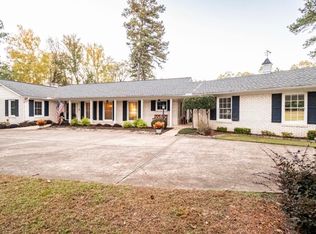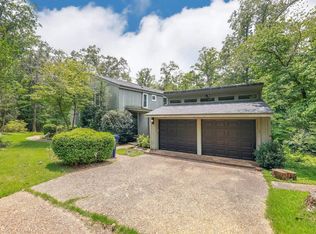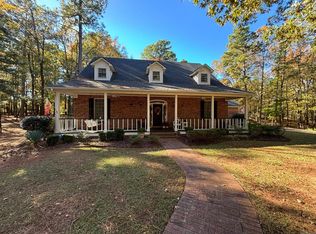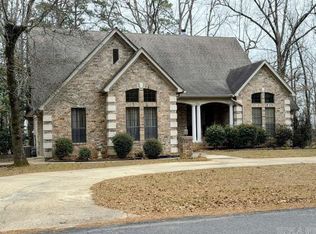Beautiful updated custom built home located in the View Hills Subdivision. With approximately 3,969 square feet, this home is much bigger than it looks from the street. Built in 1968 with storage and hosting in mind, this home underwent an extensive renovation in the last year. The home features brand new hardwood floors, new marble and quartz countertops, custom built cabinets, new windows, new carpet, new light fixtures, and a neutral color scheme throughout the house. The home features three levels with a large basement under the house for two cars and storage. The main level has an open concept throughout with a large family room and newly renovated kitchen with all new appliances including a gas range, dishwasher, refrigerator, and a farm sink with a disposal. With the primary bedroom on the main floor, this home has four bedrooms with an optional fifth bedroom on the main level. There are two and a half bathrooms on the main level with one bathroom upstairs. The storage areas in the house are abundant with three walk in attic rooms on the second floor. The property includes almost 2 acres of a beautifully landscaped yard with a sprinkler system and a fenced backyard.
Active
Price cut: $30K (12/30)
$435,000
1899 Maul Rd, Camden, AR 71701
4beds
3,969sqft
Est.:
Single Family Residence
Built in 1968
1.97 Acres Lot
$-- Zestimate®
$110/sqft
$-- HOA
What's special
Large family roomExtensive renovationBrand new hardwood floorsNew windowsNeutral color schemeOpen conceptFenced backyard
- 541 days |
- 431 |
- 17 |
Zillow last checked: 8 hours ago
Listing updated: January 05, 2026 at 10:16pm
Listed by:
Jordan T Bradshaw 870-807-0629,
United Country - Neeley Forestry Service 870-836-5981
Source: CARMLS,MLS#: 24028128
Tour with a local agent
Facts & features
Interior
Bedrooms & bathrooms
- Bedrooms: 4
- Bathrooms: 4
- Full bathrooms: 3
- 1/2 bathrooms: 1
Rooms
- Room types: Formal Living Room, Great Room, Den/Family Room, Office/Study, Bonus Room, Basement
Dining room
- Features: Separate Dining Room, Eat-in Kitchen, Kitchen/Dining Combo, Living/Dining Combo, Breakfast Bar, Kitchen/Den
Heating
- Natural Gas
Cooling
- Electric
Appliances
- Included: Built-In Range, Dishwasher, Disposal, Refrigerator, Gas Water Heater, Electric Water Heater
- Laundry: Washer Hookup, Laundry Room
Features
- Dry Bar, Walk-In Closet(s), Built-in Features, Ceiling Fan(s), Walk-in Shower, Breakfast Bar, Pantry, Sheet Rock, 3 Bedrooms Same Level, 3 Bedrooms Upper Level
- Flooring: Carpet, Wood, Tile
- Doors: Insulated Doors
- Windows: Insulated Windows
- Basement: Interior Entry,Sump Pump
- Attic: Floored,Finished
- Number of fireplaces: 2
- Fireplace features: Woodburning-Site-Built, Insert, Gas Logs Present, Two
Interior area
- Total structure area: 3,969
- Total interior livable area: 3,969 sqft
Property
Parking
- Total spaces: 2
- Parking features: Garage, Two Car
- Has garage: Yes
Features
- Levels: Two,Multi/Split
- Patio & porch: Deck, Porch
- Fencing: Full,Chain Link
Lot
- Size: 1.97 Acres
- Features: Sloped, Level, Rural Property, Wooded, Lawn Sprinkler
Details
- Parcel number: 88500039000R
Construction
Type & style
- Home type: SingleFamily
- Architectural style: Traditional
- Property subtype: Single Family Residence
Materials
- Brick
- Foundation: None
- Roof: Other
Condition
- New construction: No
- Year built: 1968
Utilities & green energy
- Electric: Elec-Municipal (+Entergy)
- Gas: Gas-Natural
- Sewer: Public Sewer
- Water: Public
- Utilities for property: Natural Gas Connected, Cable Connected
Green energy
- Energy efficient items: Doors
Community & HOA
Community
- Features: No Fee
- Subdivision: Metes & Bounds
HOA
- Has HOA: No
Location
- Region: Camden
Financial & listing details
- Price per square foot: $110/sqft
- Tax assessed value: $177,600
- Annual tax amount: $510
- Date on market: 8/5/2024
- Listing terms: VA Loan,FHA,Conventional,Cash
- Road surface type: Paved
Estimated market value
Not available
Estimated sales range
Not available
$3,365/mo
Price history
Price history
| Date | Event | Price |
|---|---|---|
| 12/30/2025 | Price change | $435,000-6.5%$110/sqft |
Source: | ||
| 8/11/2025 | Listed for sale | $465,000-6.1%$117/sqft |
Source: | ||
| 8/2/2025 | Listing removed | $495,000$125/sqft |
Source: United Country #03019-03958 Report a problem | ||
| 2/17/2025 | Listed for sale | $495,000-17.4%$125/sqft |
Source: | ||
| 2/2/2025 | Listing removed | $599,000$151/sqft |
Source: United Country #03019-03958 Report a problem | ||
Public tax history
Public tax history
| Year | Property taxes | Tax assessment |
|---|---|---|
| 2024 | $1,776 | $35,520 -0.7% |
| 2023 | $1,776 +38.7% | $35,780 +8.1% |
| 2022 | $1,281 | $33,110 |
Find assessor info on the county website
BuyAbility℠ payment
Est. payment
$2,422/mo
Principal & interest
$2089
Property taxes
$181
Home insurance
$152
Climate risks
Neighborhood: 71701
Nearby schools
GreatSchools rating
- NAIvory Primary SchoolGrades: 2-3Distance: 1.2 mi
- 3/10Camden Fairview Middle SchoolGrades: 6-8Distance: 1.2 mi
- 3/10Camden Fairview High SchoolGrades: 9-12Distance: 3.4 mi
Schools provided by the listing agent
- Elementary: Camden/fairview
- Middle: Camden/fairview
- High: Camden/fairview
Source: CARMLS. This data may not be complete. We recommend contacting the local school district to confirm school assignments for this home.
- Loading
- Loading
