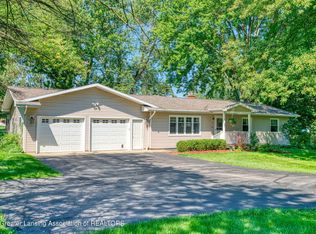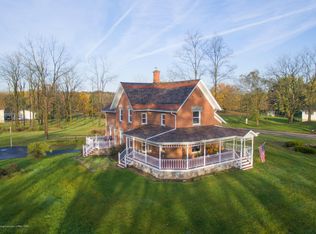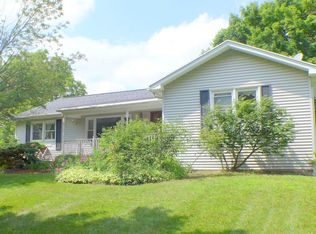Sold for $300,000
$300,000
1899 E Webb Rd, Dewitt, MI 48820
4beds
2,392sqft
Single Family Residence
Built in 1978
1.07 Acres Lot
$309,100 Zestimate®
$125/sqft
$2,748 Estimated rent
Home value
$309,100
$257,000 - $374,000
$2,748/mo
Zestimate® history
Loading...
Owner options
Explore your selling options
What's special
Charming 4-Bedroom Ranch with In-Law Suite & Prime Location in Dewitt on 1.2 ACRES! Discover this beautiful 4-bedroom, 2.5-bathroom ranch-style home with a fully finished walkout basement in a great location! Situated in Dewitt with Bath Schools, this home features a heated and insulated 2-car attached garage and a spacious 14' x 26' metal shed included in the sale. Inside, enjoy newer flooring throughout the main living area, a new bay window, and brand-new carpet in the bedrooms. The kitchen boasts newer appliances, and the main floor includes a convenient half-bath and laundry room near the garage entrance. The fully finished basement offers a fourth bedroom, full in-law suite with its own kitchen and appliances, an additional living room, a full bathroom, and ample storage. The home also features a radon mitigation system and a 2022 roof with brand-new seamless gutters for peace of mind. Enjoy the convenience of being just minutes from Meijer and all that Dewitt has to offer. Don't miss out on this fantastic opportunityschedule your showing today or swing by the Open House on Sunday, March 30th from noon-130pm!
Zillow last checked: 8 hours ago
Listing updated: April 22, 2025 at 07:45am
Listed by:
Frank McGillis 517-202-2342,
RE/MAX Real Estate Professionals
Bought with:
Katherine Keener, 6506047293
Berkshire Hathaway HomeServices
Source: Greater Lansing AOR,MLS#: 286964
Facts & features
Interior
Bedrooms & bathrooms
- Bedrooms: 4
- Bathrooms: 3
- Full bathrooms: 2
- 1/2 bathrooms: 1
Primary bedroom
- Level: First
- Area: 156 Square Feet
- Dimensions: 12 x 13
Bedroom 2
- Level: First
- Area: 116.6 Square Feet
- Dimensions: 11 x 10.6
Bedroom 3
- Level: First
- Area: 104.4 Square Feet
- Dimensions: 9 x 11.6
Bedroom 4
- Level: Basement
- Area: 190.4 Square Feet
- Dimensions: 17 x 11.2
Dining room
- Level: First
- Area: 127.6 Square Feet
- Dimensions: 11.6 x 11
Kitchen
- Level: First
- Area: 81 Square Feet
- Dimensions: 9 x 9
Living room
- Level: First
- Area: 241.2 Square Feet
- Dimensions: 18 x 13.4
Heating
- Hot Water, Natural Gas
Cooling
- None
Appliances
- Included: Disposal, Electric Cooktop, Electric Range, Gas Water Heater, Microwave, Washer/Dryer, Water Heater, Water Softener Rented, Washer, Vented Exhaust Fan, Refrigerator, Range, Oven, Electric Oven, Dryer
- Laundry: Main Level
Features
- Basement: Daylight,Finished,Full,Walk-Out Access
- Has fireplace: No
Interior area
- Total structure area: 2,392
- Total interior livable area: 2,392 sqft
- Finished area above ground: 1,196
- Finished area below ground: 1,196
Property
Parking
- Total spaces: 2
- Parking features: Attached, Heated Garage
- Attached garage spaces: 2
Features
- Levels: One
- Stories: 1
Lot
- Size: 1.07 Acres
- Dimensions: 264 x 176
Details
- Additional structures: Shed(s)
- Foundation area: 1196
- Parcel number: 05001040007550
- Zoning description: Zoning
Construction
Type & style
- Home type: SingleFamily
- Architectural style: Ranch
- Property subtype: Single Family Residence
Materials
- Vinyl Siding
- Roof: Shingle
Condition
- Updated/Remodeled
- New construction: No
- Year built: 1978
Utilities & green energy
- Sewer: Septic Tank
- Water: Well
Community & neighborhood
Location
- Region: Dewitt
- Subdivision: None
Other
Other facts
- Listing terms: VA Loan,Cash,Conventional,FHA,FMHA - Rural Housing Loan,MSHDA
Price history
| Date | Event | Price |
|---|---|---|
| 4/22/2025 | Sold | $300,000+0%$125/sqft |
Source: | ||
| 3/31/2025 | Contingent | $299,900$125/sqft |
Source: | ||
| 3/26/2025 | Listed for sale | $299,900+61.2%$125/sqft |
Source: | ||
| 3/26/2021 | Sold | $186,000+24.1%$78/sqft |
Source: | ||
| 12/4/2017 | Listing removed | $149,900$63/sqft |
Source: Owner Report a problem | ||
Public tax history
| Year | Property taxes | Tax assessment |
|---|---|---|
| 2025 | -- | -- |
| 2024 | -- | -- |
| 2023 | -- | -- |
Find assessor info on the county website
Neighborhood: 48820
Nearby schools
GreatSchools rating
- 7/10Bath Elementary SchoolGrades: PK-5Distance: 4 mi
- 6/10Bath Middle SchoolGrades: 6-8Distance: 4 mi
- 5/10Bath High SchoolGrades: 9-12Distance: 4.4 mi
Schools provided by the listing agent
- High: Bath
Source: Greater Lansing AOR. This data may not be complete. We recommend contacting the local school district to confirm school assignments for this home.
Get pre-qualified for a loan
At Zillow Home Loans, we can pre-qualify you in as little as 5 minutes with no impact to your credit score.An equal housing lender. NMLS #10287.
Sell for more on Zillow
Get a Zillow Showcase℠ listing at no additional cost and you could sell for .
$309,100
2% more+$6,182
With Zillow Showcase(estimated)$315,282


