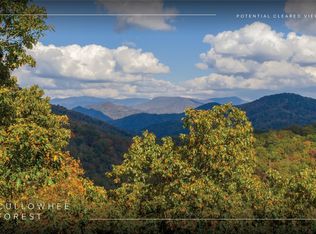Nestled in a pristine forest on over five acres with Hatcher Falls nearby, this home is a hidden treasure with the west fork of the Tuckasegee River as the backdrop. The lush valley mimics the temperatures of higher elevations, providing cool summer days and nights. The soothing sounds of rushing water are the crowning touch on this grand Timberpeg post and beam retreat, which is accented by a rich Tennessee field stone exterior and cedar shake roof. The main living area celebrates the diverse textures of nature with reclaimed heart pine floors, pickled white knotty pine cathedral ceilings and walls, a striking oversized floor-to-ceiling stone fireplace with wood storage, and an original hemlock peeled bark mantle straight from the property itself. Cooking is a joy in the gorgeous custom chef's kitchen with a cozy fireplace, spacious Corian and soapstone countertops, a large kitchen island with seating, and stainless steel KitchenAid appliances including a French door refrigerator, double ovens, a gas cooktop and an easy-to-reach raised dishwasher. The inviting master on main features double sliding doors facing the river, perfect for listening to the water while falling asleep. It also has a gas fireplace for warming chilly toes, a luxurious bath and an incredible 28-foot long walk-in closet with shelving for 110 pairs of shoes! Upstairs, an amazing guest suite with a huge living area, eat-in kitchen and additional exterior entrance will impress visiting friends and family. The scenic property encourages outdoor living and offers much to explore for all ages. In addition to the river, it includes beautiful stone pathways, native landscaping, decking, fire pits, fishing pads and river overlooks, as well as two charming cottages for extra bunk space.
This property is off market, which means it's not currently listed for sale or rent on Zillow. This may be different from what's available on other websites or public sources.

