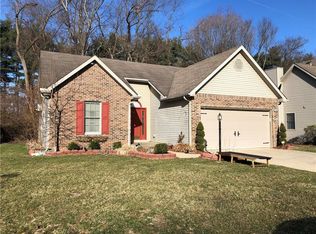Sold
$285,000
1899 Birch Run Rd, Terre Haute, IN 47803
3beds
1,576sqft
Residential, Single Family Residence
Built in 2007
0.79 Acres Lot
$304,700 Zestimate®
$181/sqft
$1,946 Estimated rent
Home value
$304,700
$210,000 - $439,000
$1,946/mo
Zestimate® history
Loading...
Owner options
Explore your selling options
What's special
Fun, sunny, lovely, home on a sweet cul de sac in Birch Run sub. 3 possible 4 bdr. Two parcels totaling .79 acres. The 2nd parcel is a wooded lot. Create a ton of yard envy with cafe lights, nature walks, and your oversized concrete patio. Patio doors off kitchen. The kitchen is terrific with an island, lots of sunlight and good size pantry. Large windows also in formal dining room. Living room has gas log fireplace. All upstairs bdrs are nice size. Potential 4th bdr in basement has an egress window and provisions for half bath. Family room in basement is drywalled and painted - only needs ceiling and flooring if you so desire. There is also the potential for a wet bar and lots of storage. Laundry on main level. B/c you're on a cul de sac you might also appreciate the bike hooks and potential storage in the garage.
Zillow last checked: 8 hours ago
Listing updated: July 14, 2024 at 02:57pm
Listing Provided by:
Debbie Hill 812-208-5662,
Coldwell Banker Real Estate Group
Bought with:
John Mullican
RE/MAX Real Estate Associates
Source: MIBOR as distributed by MLS GRID,MLS#: 21982464
Facts & features
Interior
Bedrooms & bathrooms
- Bedrooms: 3
- Bathrooms: 3
- Full bathrooms: 2
- 1/2 bathrooms: 1
- Main level bathrooms: 1
Primary bedroom
- Features: Carpet
- Level: Upper
- Area: 210 Square Feet
- Dimensions: 15x14
Bedroom 2
- Features: Carpet
- Level: Upper
- Area: 210 Square Feet
- Dimensions: 15x14
Bedroom 3
- Features: Carpet
- Level: Upper
- Area: 132 Square Feet
- Dimensions: 12x11
Dining room
- Features: Carpet
- Level: Main
- Area: 196 Square Feet
- Dimensions: 14x14
Kitchen
- Features: Tile-Ceramic
- Level: Main
- Area: 192 Square Feet
- Dimensions: 16x12
Living room
- Features: Carpet
- Level: Main
- Area: 224 Square Feet
- Dimensions: 16x14
Heating
- Heat Pump, Electric
Cooling
- Has cooling: Yes
Appliances
- Included: Dishwasher, Microwave, Refrigerator, Electric Oven, Electric Water Heater
Features
- Eat-in Kitchen, Walk-In Closet(s)
- Basement: Full
- Number of fireplaces: 1
- Fireplace features: Gas Log, Living Room
Interior area
- Total structure area: 1,576
- Total interior livable area: 1,576 sqft
- Finished area below ground: 0
Property
Parking
- Total spaces: 2
- Parking features: Attached, Concrete
- Attached garage spaces: 2
Features
- Levels: Two
- Stories: 2
Lot
- Size: 0.79 Acres
- Features: Cul-De-Sac
Details
- Additional structures: Storage
- Additional parcels included: 840636154044000002
- Parcel number: 840636154027000002
- Horse amenities: None
Construction
Type & style
- Home type: SingleFamily
- Architectural style: Multi Level
- Property subtype: Residential, Single Family Residence
Materials
- Brick, Vinyl Siding
- Foundation: Concrete Perimeter
Condition
- New construction: No
- Year built: 2007
Utilities & green energy
- Water: Municipal/City
Community & neighborhood
Location
- Region: Terre Haute
- Subdivision: Subdivision Not Available See Legal
HOA & financial
HOA
- Has HOA: Yes
- HOA fee: $75 annually
- Services included: See Remarks
Price history
| Date | Event | Price |
|---|---|---|
| 7/11/2024 | Sold | $285,000-1.7%$181/sqft |
Source: | ||
| 6/11/2024 | Pending sale | $289,900$184/sqft |
Source: | ||
| 6/4/2024 | Listed for sale | $289,900+178.8%$184/sqft |
Source: | ||
| 6/18/2012 | Sold | $104,000$66/sqft |
Source: Public Record | ||
Public tax history
| Year | Property taxes | Tax assessment |
|---|---|---|
| 2024 | $2,070 +6.6% | $199,200 +3.3% |
| 2023 | $1,941 +8.6% | $192,900 +7% |
| 2022 | $1,787 +0.9% | $180,300 +8.4% |
Find assessor info on the county website
Neighborhood: 47803
Nearby schools
GreatSchools rating
- 6/10Sugar Grove Elementary SchoolGrades: PK-5Distance: 0.5 mi
- 7/10Woodrow Wilson Middle SchoolGrades: 6-8Distance: 1.6 mi
- 4/10Terre Haute South Vigo High SchoolGrades: 9-12Distance: 2.6 mi
Schools provided by the listing agent
- Elementary: Sugar Grove Elementary School
- Middle: Woodrow Wilson Middle School
- High: Terre Haute South Vigo High School
Source: MIBOR as distributed by MLS GRID. This data may not be complete. We recommend contacting the local school district to confirm school assignments for this home.

Get pre-qualified for a loan
At Zillow Home Loans, we can pre-qualify you in as little as 5 minutes with no impact to your credit score.An equal housing lender. NMLS #10287.
