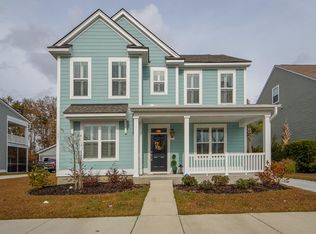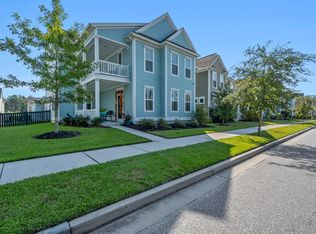Closed
$560,000
1899 Bermuda Stone Rd, Charleston, SC 29414
3beds
2,186sqft
Single Family Residence
Built in 2013
7,840.8 Square Feet Lot
$591,300 Zestimate®
$256/sqft
$2,879 Estimated rent
Home value
$591,300
$562,000 - $621,000
$2,879/mo
Zestimate® history
Loading...
Owner options
Explore your selling options
What's special
Nestled within Carolina Bay subdivision, this three-bedroom, two-bathroom home is a testament to thoughtful design and craftsmanship. Upon entering, one is greeted by the elegance 9ft+ ceilings, creating an air of openness and sophistication in the space. The heart of this home is undoubtedly the gourmet kitchen which boasts a generously-sized island and is adorned with exquisite granite countertops. The gas range beckons culinary creativity. For those in pursuit of both work and leisure, a spacious office/study area provides an inviting and functional space with natural light. The first-floor owner's bedroom, complete with a full bath, offers ease of living. From the main living space, step through to the screened-in back porch, a haven for gatherings and moments of quiet......contemplation. A patio just off of the screened porch seamlessly extends to a fenced-in yard, providing a private oasis for play and relaxation. The Carolina Bay subdivision grants exclusive access to a host of amenities, including a pool, park, dog park, and picturesque greenway walking/jogging trails. Situated just moments from an array of conveniences and local activities, this residence is poised to offer a lifestyle that effortlessly blends refinement with accessibility. Elevate your living experience in this elegant yet welcoming home.
Zillow last checked: 8 hours ago
Listing updated: September 10, 2024 at 10:36am
Listed by:
Healthy Realty LLC 843-478-1684
Bought with:
Carolina One Real Estate
Source: CTMLS,MLS#: 23021696
Facts & features
Interior
Bedrooms & bathrooms
- Bedrooms: 3
- Bathrooms: 2
- Full bathrooms: 2
Heating
- Natural Gas
Cooling
- Central Air
Appliances
- Laundry: Laundry Room
Features
- Ceiling - Smooth, Tray Ceiling(s), High Ceilings, Kitchen Island, Walk-In Closet(s), Ceiling Fan(s), Entrance Foyer, Pantry
- Flooring: Carpet, Ceramic Tile, Wood
- Has fireplace: No
Interior area
- Total structure area: 2,186
- Total interior livable area: 2,186 sqft
Property
Parking
- Total spaces: 2
- Parking features: Garage, Attached
- Attached garage spaces: 2
Features
- Levels: One and One Half
- Stories: 2
- Entry location: Ground Level
- Patio & porch: Patio, Screened
- Exterior features: Lawn Irrigation, Rain Gutters
- Spa features: Bath
- Fencing: Wood
Lot
- Size: 7,840 sqft
- Features: 0 - .5 Acre, Wooded
Details
- Parcel number: 3070600042
Construction
Type & style
- Home type: SingleFamily
- Architectural style: Ranch
- Property subtype: Single Family Residence
Materials
- Stone Veneer, Vinyl Siding
- Foundation: Slab
- Roof: Asphalt
Condition
- New construction: No
- Year built: 2013
Utilities & green energy
- Sewer: Public Sewer
- Water: Public
- Utilities for property: Charleston Water Service, Dominion Energy
Green energy
- Green verification: HERS Index Score
Community & neighborhood
Community
- Community features: Dog Park, Park, Pool, Walk/Jog Trails
Location
- Region: Charleston
- Subdivision: Carolina Bay
Other
Other facts
- Listing terms: Any,Cash
Price history
| Date | Event | Price |
|---|---|---|
| 10/23/2023 | Sold | $560,000$256/sqft |
Source: | ||
| 9/23/2023 | Contingent | $560,000$256/sqft |
Source: | ||
| 9/22/2023 | Listed for sale | $560,000+31.8%$256/sqft |
Source: | ||
| 10/5/2021 | Sold | $425,000$194/sqft |
Source: | ||
| 9/6/2021 | Listing removed | -- |
Source: | ||
Public tax history
| Year | Property taxes | Tax assessment |
|---|---|---|
| 2024 | $2,914 +34.5% | $22,400 +31.8% |
| 2023 | $2,167 +3.7% | $17,000 |
| 2022 | $2,091 +24.7% | $17,000 +32.7% |
Find assessor info on the county website
Neighborhood: 29414
Nearby schools
GreatSchools rating
- 8/10Oakland Elementary SchoolGrades: PK-5Distance: 2.8 mi
- 4/10C. E. Williams Middle School For Creative & ScientGrades: 6-8Distance: 0.4 mi
- 7/10West Ashley High SchoolGrades: 9-12Distance: 0.6 mi
Schools provided by the listing agent
- Elementary: Oakland
- Middle: C E Williams
- High: West Ashley
Source: CTMLS. This data may not be complete. We recommend contacting the local school district to confirm school assignments for this home.
Get a cash offer in 3 minutes
Find out how much your home could sell for in as little as 3 minutes with a no-obligation cash offer.
Estimated market value$591,300
Get a cash offer in 3 minutes
Find out how much your home could sell for in as little as 3 minutes with a no-obligation cash offer.
Estimated market value
$591,300

