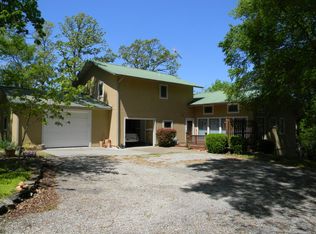Closed
Price Unknown
18988 Eagle Point Road, Eagle Rock, MO 65641
5beds
3,417sqft
Single Family Residence
Built in 1975
0.58 Acres Lot
$555,700 Zestimate®
$--/sqft
$2,817 Estimated rent
Home value
$555,700
$511,000 - $611,000
$2,817/mo
Zestimate® history
Loading...
Owner options
Explore your selling options
What's special
This lakefront property is a stunning home that boasts several updates, including a kitchen with granite counters and beamed ceilings that leads out to a recently redone deck with breathtaking lake views. With four bedrooms and 4.5 baths, there is plenty of room for guests, and the office with a separate entrance could be used as additional sleeping quarters if needed. Boat slip available for additional $$$$The master bedroom, located on the main floor, offers a gorgeous lake view through the sliding doors, and the master bathroom is equipped with a walk-in shower, bathtub, heated floors, and a large walk-in closet. Upstairs, there is a sweet bedroom with a half bath, and the non-conforming bedroom in the basement has a full bath that enters into the basement family game room.The guest quarters over the garage offer even more space for visitors, with a small kitchenette and another full bath. The property has been rewired and plumbed, has a water softener, and a Terminix policy. A whole house generator is also available to keep the home up and running during power outages.For entertainment, the property comes with a full-size shuffleboard table! The top windows in the family/kitchen area have been tinted to help with glare and sunshine. The 2 car detached garage has plenty of room for all you lake toys. Small fenced area off of deck for your furry family members. Located just 15 minutes from the Holiday Island/Eureka Springs area and a short drive to Roaring River, this property is perfect for those looking for a relaxing lakefront getaway or a day trip to nearby attractions in Branson.
Zillow last checked: 8 hours ago
Listing updated: August 28, 2024 at 06:28pm
Listed by:
Sarah Freitag 417-671-2153,
EXP Realty, LLC Cassville
Bought with:
Sharon Enge, 2023004013
EXP Realty, LLC Cassville
Source: SOMOMLS,MLS#: 60241813
Facts & features
Interior
Bedrooms & bathrooms
- Bedrooms: 5
- Bathrooms: 5
- Full bathrooms: 4
- 1/2 bathrooms: 1
Primary bedroom
- Area: 231.25
- Dimensions: 18.5 x 12.5
Primary bathroom
- Area: 123.5
- Dimensions: 13 x 9.5
Heating
- Central, Fireplace(s), Electric
Cooling
- Ceiling Fan(s), Central Air, Ductless
Appliances
- Included: Dishwasher, Dryer, Refrigerator, Washer
- Laundry: Main Level, W/D Hookup
Features
- Beamed Ceilings, Granite Counters, Vaulted Ceiling(s), Walk-In Closet(s), Walk-in Shower
- Flooring: Carpet, Tile
- Basement: Exterior Entry,Finished,Walk-Out Access,Full
- Has fireplace: Yes
- Fireplace features: Wood Burning
Interior area
- Total structure area: 3,417
- Total interior livable area: 3,417 sqft
- Finished area above ground: 2,577
- Finished area below ground: 840
Property
Parking
- Total spaces: 4
- Parking features: Additional Parking, Basement, Paved
- Garage spaces: 4
- Carport spaces: 2
Features
- Levels: Two
- Stories: 2
- Patio & porch: Deck, Patio
- Fencing: Wood
- Has view: Yes
- View description: Lake
- Has water view: Yes
- Water view: Lake
- Waterfront features: Lake Front, Waterfront
Lot
- Size: 0.58 Acres
- Features: Adjoins Government Land, Paved, Waterfront
Details
- Parcel number: 295.0150020080001.000
Construction
Type & style
- Home type: SingleFamily
- Architectural style: A-Frame
- Property subtype: Single Family Residence
Materials
- Frame, Wood Siding
- Foundation: Block
- Roof: Composition
Condition
- Year built: 1975
Utilities & green energy
- Sewer: Septic Tank
- Water: Public
Community & neighborhood
Location
- Region: Eagle Rock
- Subdivision: N/A
HOA & financial
HOA
- HOA fee: $150 annually
Other
Other facts
- Listing terms: Cash,Conventional,VA Loan
- Road surface type: Asphalt
Price history
| Date | Event | Price |
|---|---|---|
| 11/30/2023 | Sold | -- |
Source: | ||
| 10/29/2023 | Pending sale | $510,000$149/sqft |
Source: | ||
| 9/6/2023 | Price change | $510,000-14.9%$149/sqft |
Source: | ||
| 5/3/2023 | Listed for sale | $599,000+122.7%$175/sqft |
Source: | ||
| 4/15/2019 | Sold | -- |
Source: | ||
Public tax history
| Year | Property taxes | Tax assessment |
|---|---|---|
| 2025 | -- | $38,019 +7.3% |
| 2024 | $1,739 +0% | $35,416 |
| 2023 | $1,738 +1.8% | $35,416 +1.8% |
Find assessor info on the county website
Neighborhood: 65641
Nearby schools
GreatSchools rating
- NAEunice Thomas Elementary SchoolGrades: PK-2Distance: 12.5 mi
- 8/10Cassville Middle SchoolGrades: 6-8Distance: 12.5 mi
- 5/10Cassville High SchoolGrades: 9-12Distance: 12.5 mi
Schools provided by the listing agent
- Elementary: Cassville
- Middle: Cassville
- High: Cassville
Source: SOMOMLS. This data may not be complete. We recommend contacting the local school district to confirm school assignments for this home.
